|
|
Post by bjd on Jan 10, 2012 12:56:31 GMT
Wow. Hard to believe it's the same place as at the beginning of the thread. It looks as though you were lucky with your Spanish contractor and the work seems to be well done.
|
|
|
|
Post by tod2 on Jan 10, 2012 12:59:34 GMT
Mark - from your recent photos I must congratulate you on the positioning of the bath - that is to say I knew it would be at an angle from the sketch but see you have been very clever in not putting up a thick wall around the front ( where you step into the bath) and have it flush with the finishes. Good work! So many of these angled baths have ridiculous steps ascending to the tub, or a width of tiles that would try an acrobats patience. The taps are just right  With regards to the little 'drainpipe' table. That would make an excellent table to have near a barbecue. We have one of a similar size and it is so handy when reaching for the meat to be grilled, utensils, condiments etc. etc. Don't loose it. Use it! |
|
|
|
Post by onlymark on Jan 10, 2012 14:14:47 GMT
bjd, the Spanish contractor is a bloke I'd recommend.
He's never complained about not having proper architectural drawings to work from, nor that it is in fits and starts, his men turn up on time and do the job and finish when they say they will and once you accept the quote the costs don't alter. He has said he doesn't mind the language barrier between me and him at all because it cuts out so much of the peripheral conversations and he gets a decision straight away, a yes or a no, a black or a white, an inside or an outside etc.
He also is well known and respected in the area and when we were visiting the offices about the land issue he came with us for the day and let it be known that we were connected with him. He also brought with him an old retired friend who worked in the planning 'field' who could lead us through the intricacies of the problem and could talk to the people in the offices.
|
|
|
|
Post by onlymark on Jan 10, 2012 14:19:26 GMT
tod, the wall round the front of the bath was something for aesthetic reason, curved, that my wife wanted. I said about the access problem and the fact that the builder would find it far easier to do a straight wall would be the way to go. Plus it cut down the distance diagonally between the bath and the sink to walk through.
The suggestion for the table is a good one and one I'd not thought of considering we do eat outside a lot. Yep, that'll be a good use for it.
|
|
|
|
Post by Deleted on Jan 10, 2012 18:26:12 GMT
More and more impressive, but thank god that you are an exemplary house husband because with so many bathrooms, toilets, sinks and whatnot, cleaning is going to be a full time job. I hope you have a permanent wholesale discount for Ajax products.
|
|
|
|
Post by bjd on Jan 10, 2012 19:12:16 GMT
Bah -- with all the unemployment in Spain, I'm sure he'll find someone to clean the place. Just the other day on TT there was an American looking to go live in Spain.
|
|
|
|
Post by onlymark on Jan 10, 2012 19:58:23 GMT
When we live there we'll certainly employ a cleaner. It's what I'm used to after living abroad for so long.
|
|
|
|
Post by mich64 on Jan 11, 2012 2:31:03 GMT
Love it, Love it, Love it!! Well done Mark. The design was well thought out and there is a lot of living space, more than I thought there would be. I always find it so hard to visualize the scale of rooms without a few items in it. Like your patio chair, it helped me to understand the size.
It will be interesting to read how your dispute with the neighbor is resolved, by what you have wrote so far, he does not seem to have any logged information, so I think he is just trying to find a way to get more information on what your intentions are since there seems to be gossip.
Cheers,
Mich
|
|
|
|
Post by onlymark on Jan 11, 2012 5:09:34 GMT
Thanks Mich.
|
|
|
|
Post by Kimby on Jan 23, 2012 22:42:12 GMT
This thread and this story is great! I'm very impressed with your vision, and your persistence in getting a sow's ear turned into a silk purse. Will you live full time there when it is finished? Do your children realize how fortunate they are? (Presuming they aren't all grown up and gone when it is finished!) Your project puts our project into perspective, though we went through some of the same things. He would have been a fool to walk away from it but he had a reason in that we weren't going to pay him any more money apart from what we'd agreed no matter what extra problems he had. It could well be that he'd actually save money by stopping as soon as possible. Our builder told us that he was losing money and that he "might as well have went fishing" as build our place for us. Mr. Kimby and the builder are no longer speaking to each other. As is often the case with construction projects. You were so lucky to find a builder you get along with, and respect each other. Eagerly awaiting the next installment. |
|
|
|
Post by onlymark on Jan 24, 2012 5:16:50 GMT
Our rough plan is to get the inside finished hopefully this year, early next year at the latest. Then there is the outside to sort out, specifically the courtyard at the front, a boundary wall, the 'shed' thing at the side which needs re-building for the batteries and hot water tank but most importantly of all, a pool.
We need to do some serious saving up for this.
Our kids don't realise yet how lucky they are. We'd not labour on about it but hope they understand as they get older. As an early teenager I doubt there was anything I was bothered about other than chasing girls and how whatever my parents did affected that. Selfish, but normal.
My wife should be eligible for a one year sabbatical in about three years and we'll live there then - funnily enough as the weather has changed in Amman to getting pretty cold (for me anyway) we're turning our thoughts to the best type of heating for the place.
Other than that year, or any more sabbaticals she can save up for, we will use it as an extended holiday home, maybe even me staying there longer when the kids are at University/College - but having it as our prime residence just wont happen until she has retired - in about another 23 years!!
My god, I'll be bloody old then.
|
|
|
|
Post by Kimby on Jan 25, 2012 16:24:52 GMT
having it as our prime residence just wont happen until she has retired - in about another 23 years!! And by then it will need another renovation! |
|
|
|
Post by cristina on Jan 26, 2012 2:48:58 GMT
Mark - I'm looking forward to the rest of the story. This is an ambitious project but I envision a beautiful ending.
Your OP caught my attention as my grandparent's house near Salamanca also housed animals on the first floor, the thoughts of which fascinated me as a child.
|
|
|
|
Post by onlymark on Jan 26, 2012 4:55:40 GMT
There will be a bit more done beginning from Easter when we go to sort out the tiles and stuff for the upstairs bathrooms. We also need to set in motion all the kitchen units, cooker, sink etc.
|
|
|
|
Post by Kimby on Jan 26, 2012 14:48:13 GMT
This is the fun part, isn't it?
(Once you get used to spending money, and lots of it, all at once, that is!)
|
|
|
|
Post by onlymark on Jan 26, 2012 15:13:22 GMT
One thing I daren't do is add up what's been spent so far. I know the cost for each individual bit that's been done, but added up?
I don't think my heart would stand it.
|
|
|
|
Post by mich64 on Jan 26, 2012 16:20:44 GMT
I agree Mark, do not count up the total bills yet... Wait for another 23 years to do that. We have kept files on each remodeling/redecorating project and have totaled each up, but like you, we have never added them all up. Although we are fortunate to afford these costs, I do not want to know the total until we leave. I think knowing the total amount changes the whole premise of the projects and would make me rethink the next ones too much. Fortunately, almost all of the labor has been free in each project, therefore our costs are for materials.
I am very interested in your upcoming projects with the kitchen. I suggest trying to keep a classic/basic decorating style so there will be little redecorating to do over the years. Most importantly, look after yourself so you will have many long and healthy years there once you retire!
Cheers!
Mich
|
|
|
|
Post by Deleted on Feb 11, 2012 20:29:08 GMT
When I had my attic fixed up (story presumably coming before the end of 2012), my main recollection was being asked for more money and more money and more money, and the end of the work was rather acrimonious because I had to say there would be no more money. "Take out that last bit if you want, but I'm not paying for it."
|
|
|
|
Post by onlymark on Feb 12, 2012 5:25:04 GMT
It's a usual story that we were determined to try and minimise. We also did end up with bad feelings which I just can't see how the UK builder would think otherwise. It surely can't be that every job he did he deliberately inflated the costs and ended up in a slanging match with the client.
I look forward to your own renovation report.
|
|
|
|
Post by Kimby on Feb 20, 2012 20:03:30 GMT
When I had my attic fixed up (story presumably coming before the end of 2012), my main recollection was being asked for more money and more money and more money, and the end of the work was rather acrimonious because I had to say there would be no more money. "Take out that last bit if you want, but I'm not paying for it." Good for you, K2! Mr.Kimby also called the bluff of a sub-contractor who gave us an estimate, then the final number was $500 more - he hadn't included his labor! (We didn't include the $500 in our check, either. So far, no lawsuit.) |
|
|
|
Post by Kimby on Feb 20, 2012 20:04:56 GMT
Mark, what's a slanging match? Surely it doesn't involve matching each other idiom for idiom!
|
|
|
|
Post by onlymark on Feb 20, 2012 20:37:00 GMT
The definition appears to be - "exchange of abuse, criticism; noisy and abusive quarrel."
That about sums it up.
|
|
|
|
Post by htmb on Oct 14, 2012 4:04:44 GMT
Mark, I've just read this fabulous thread through from start to finish, and I must say I've enjoyed it immensely. You write an excellent narrative and your photos and computer generated diagrams lend a lot of wonderful detail to your tale of house remodeling. I was amazed at how you shored up the structure of your house. I'm still not totally clear about the window/shutter combination but like the look of them very much. Like Kerouac, I had the same thoughts about the bars on the windows. Thanks for your explanation of doors/windows for emergency exit. I am also fascinated by the ingenious uses of concrete.
I've often wanted to remodel a very old, character-filled house such as this and can only imagine the satisfaction you have gotten out this process. Having experienced several remodels and a complete rebuild (all of which certainly pale in comparisod to yours), I can also imagine some of the headaches you experienced.
It appears you've done a brilliant job! I look forward to reading more reports of your progress over time.
|
|
|
|
Post by onlymark on Oct 14, 2012 4:31:35 GMT
Thank you very much.
I will be back in Spain again in a couple of weeks and hopefully the rest of the major work in the interior has been finished. I'll add more to this thread then.
|
|
|
|
Post by onlymark on Nov 4, 2012 11:27:57 GMT
It’ll take me a day or two to catch up on what’s been happening on here while I’ve been away but in the meantime I thought I’d slip a few photos in of how the house is coming along. Inside all the major building works have now been done and it needs a lot of cleaning and decorating. The photos show that a lot has been partially done but I need a good couple of weeks to go round it all room by room and put the final coats on to get it ship shape. Some of the colours wont be the final product as they were applied just as an idea at the time and as the building has progressed we’ve decided on occasionally a different colour scheme. You’ll notice there is also a lot of untidiness with bits and bobs everywhere as it’s all been a bit of a rush and with having two sets of visitors already (my brother and his family and a friend and her family) we’ve not had much time. Anyway, here goes. This is the access to the back of the house from the track at the front. The weather was quite wet and I had to lay a ‘crocodile bridge’ to get over the worst of the mud and water (if you go off it the crocodiles will eat you). You can see to the right of the photo the pipes and cables from the solar water and electric panels up the hill – 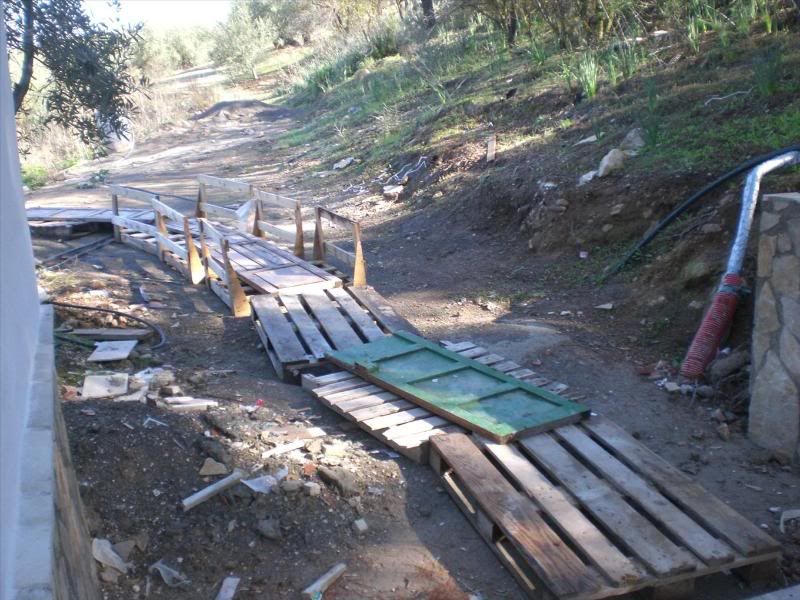 If you come in the main wooden back door you get into the entrance ‘hall’ with its new floor – 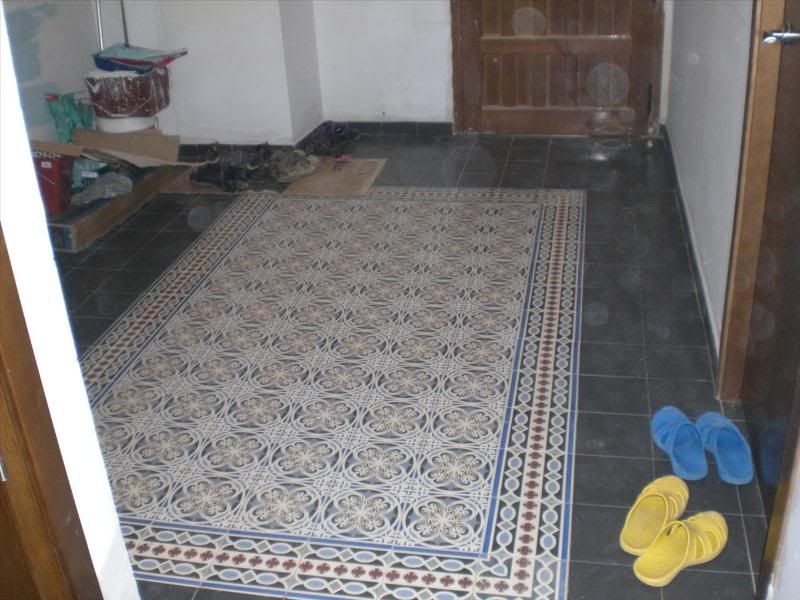 Just off here is a guest toilet and the TV room with a new sofa – 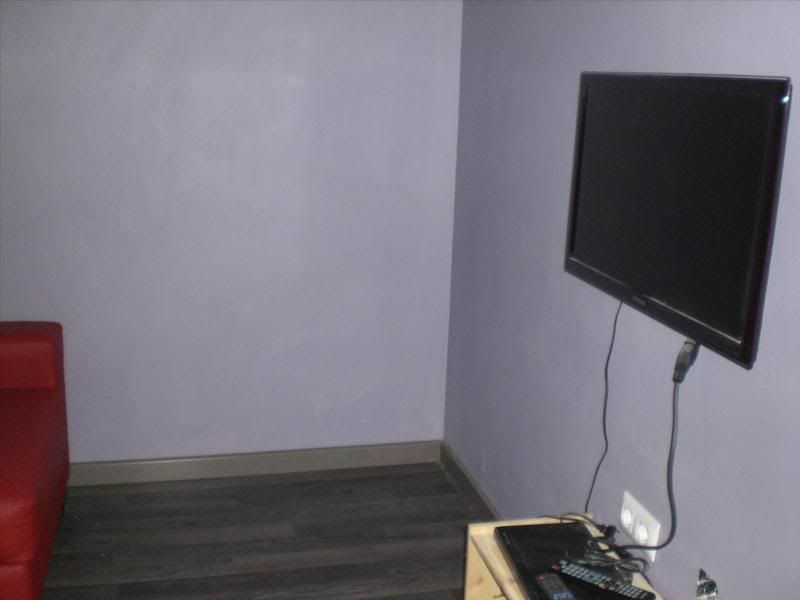 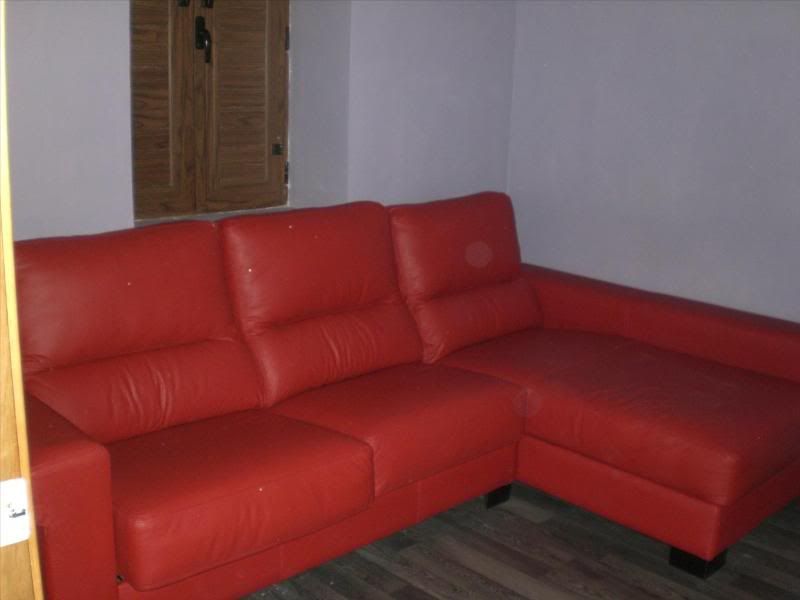 Also is the corridor to the kitchen with the floor reflecting that of the entrance – 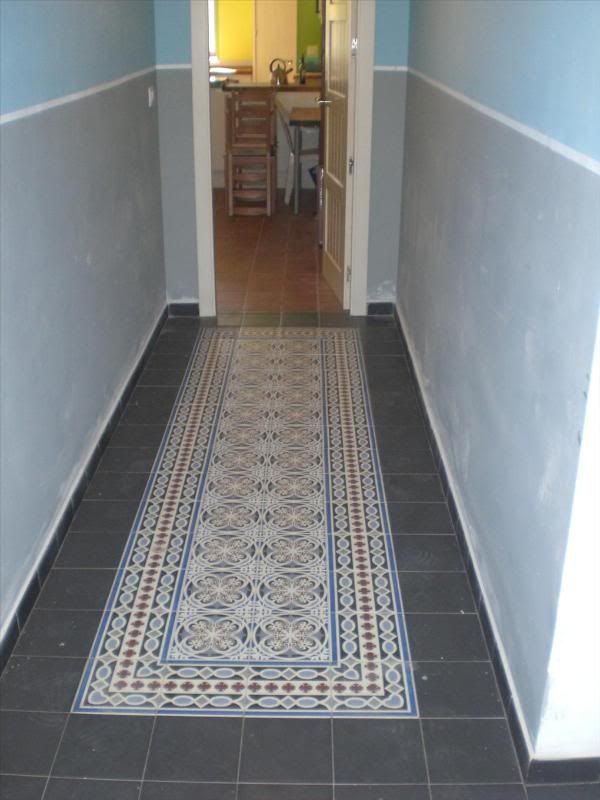 The kitchen is just about finished with a door on the larder/pantry (might paint that door actually, not sure yet) – 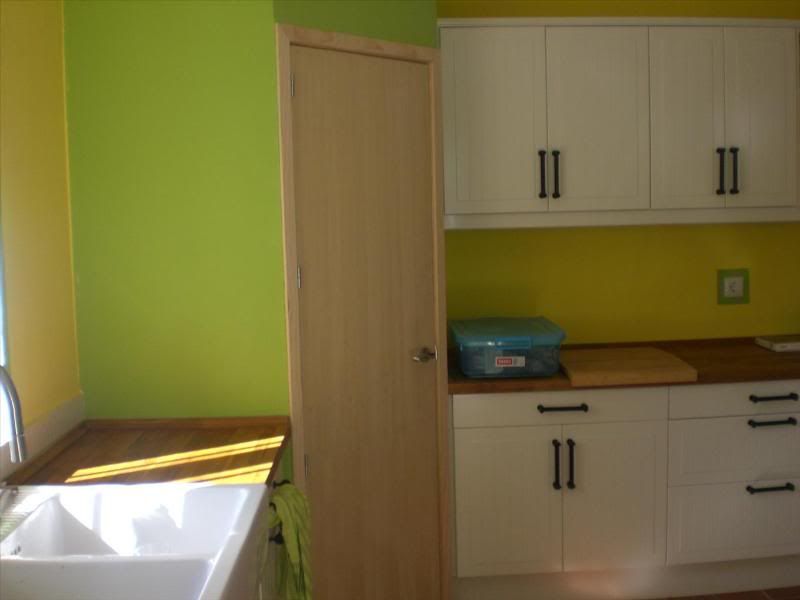 The table is one we’ll tile and put outside and we’ll have a different dining area one – 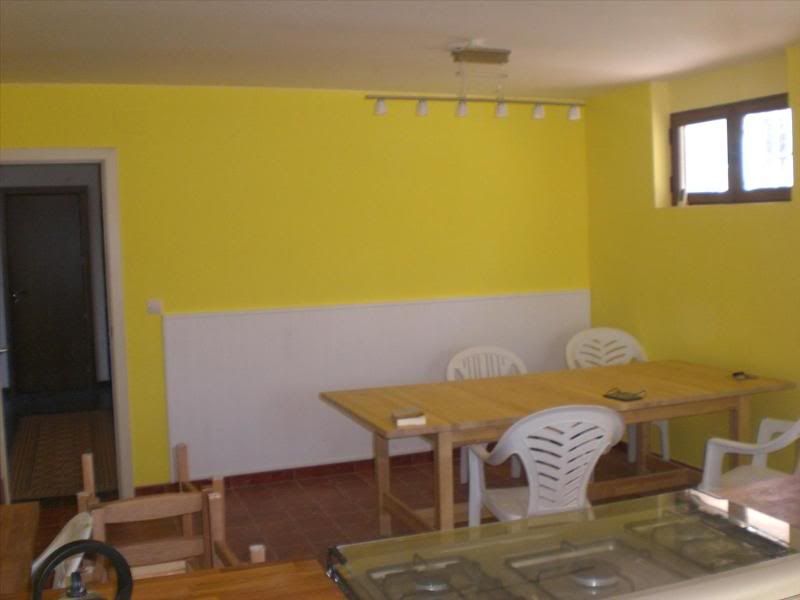 Then you come through into the living room/reading/relaxing room that now has the French doors instead of an access door outside. There are steps out there leading down to the front yard but they’ll be taken down so access in to the main part of the house will just be via the rear, via some new steps at the side of the house – 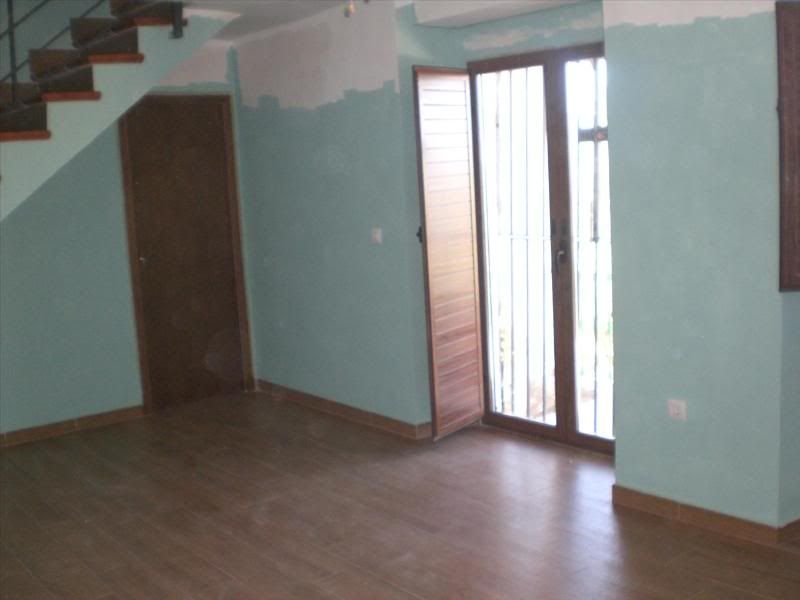 |
|
|
|
Post by onlymark on Nov 4, 2012 11:28:23 GMT
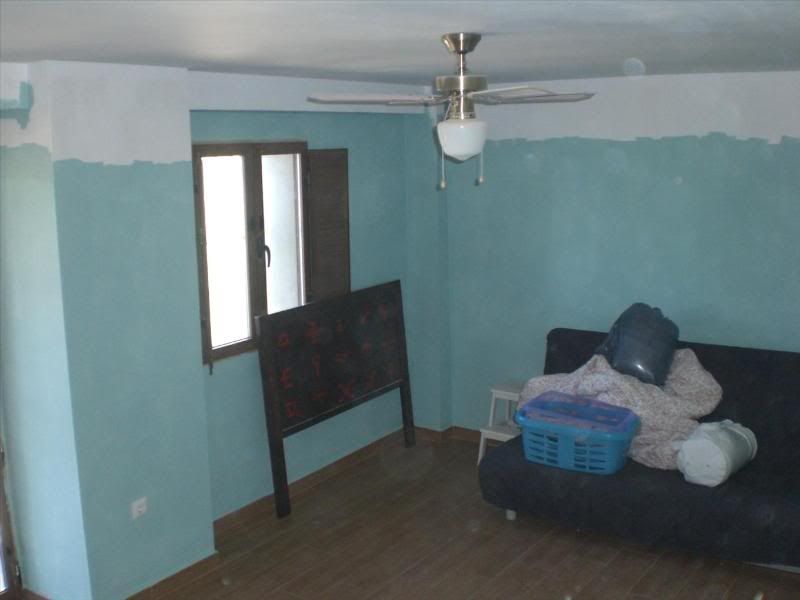 Then we have the new staircase to the top floor. Previously this was a temporary metal set – 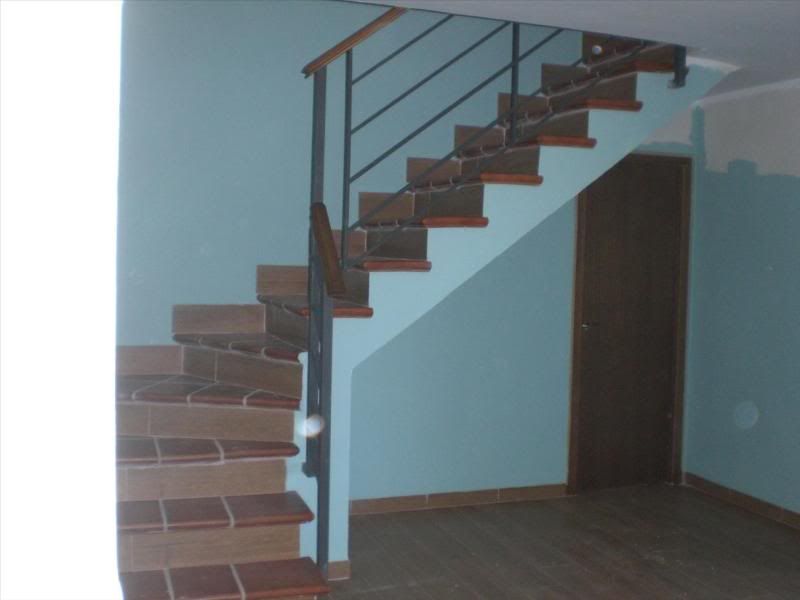 The door underneath the stairs goes through to the ‘master’ bedroom of ours with own bathroom (previous photos in this thread somewhere). And so up the stairs – 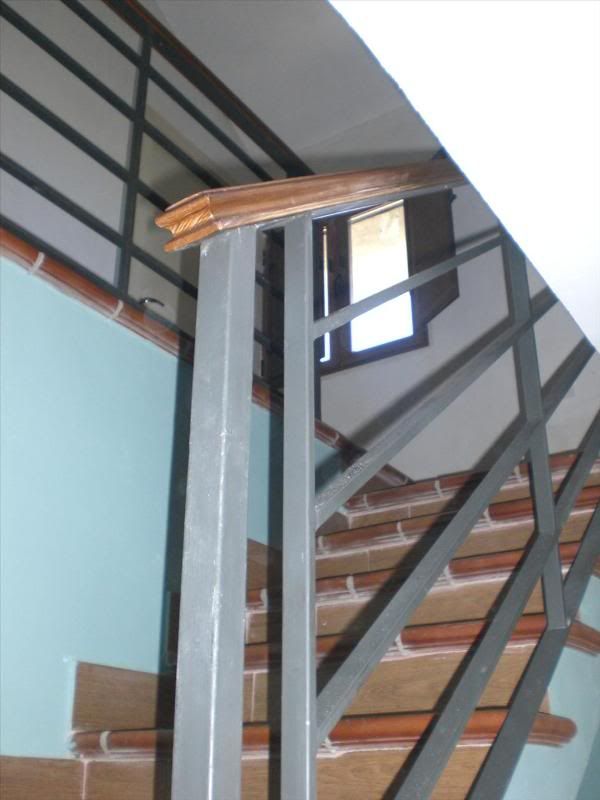 To the landing – 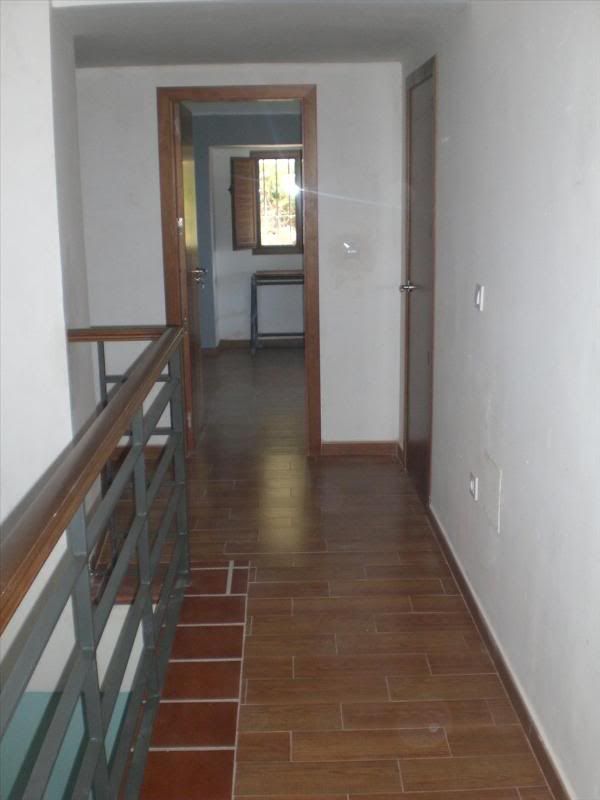 There are four (bed)rooms with their own bathrooms and a store room upstairs. This one is the smallest which we’ll use as a room for the computer and some books but also a sofa bed – 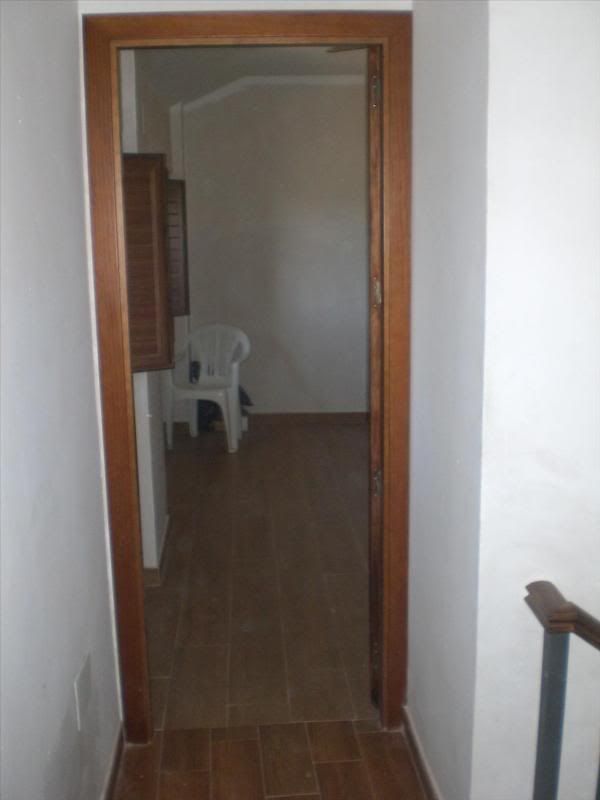 The door into the bathroom – 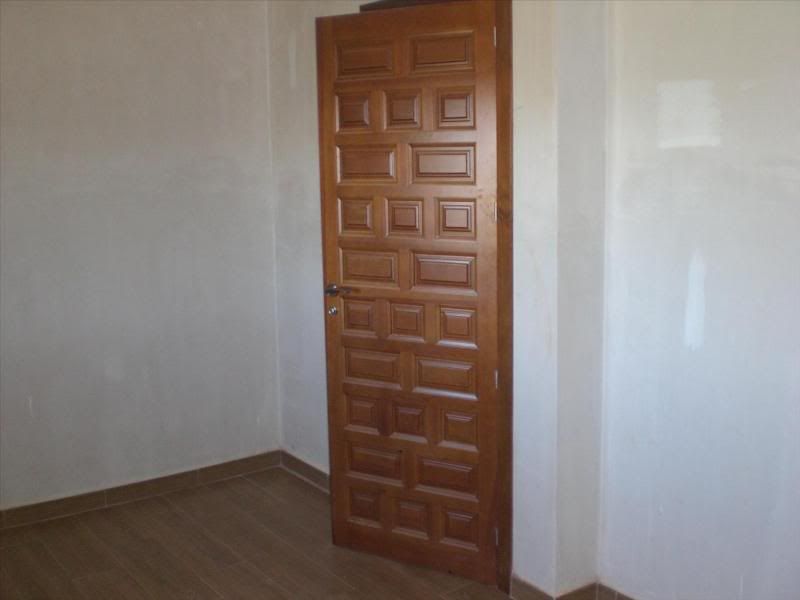 Al the floors are new up here, the bathrooms finished off, the stairs built and the floors on the middle floor finished, then as the builders left they did the back patio (photo later) and departed somewhat richer. This is the bathrooms that we went a bit mad in and tried a few different things – 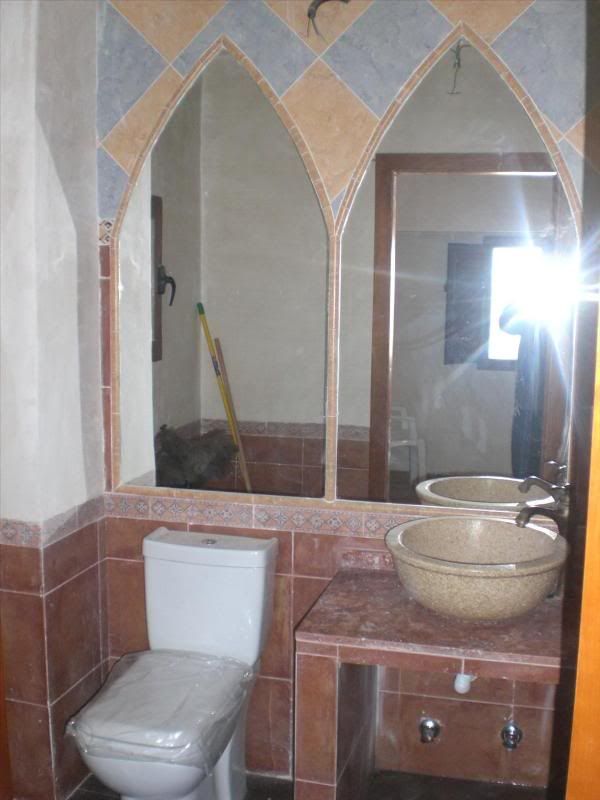 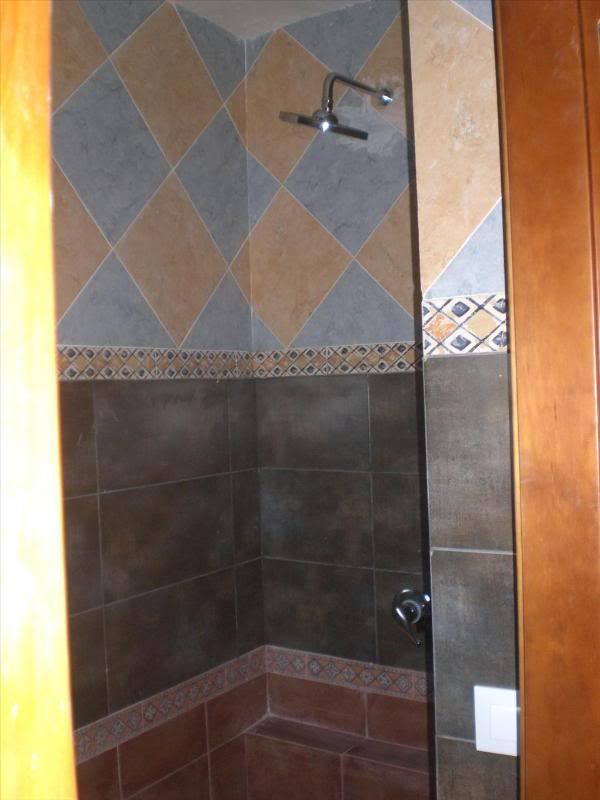 Why did we try a few different things? Because it’s our house and we can. Moving to a couple of the other bedrooms – 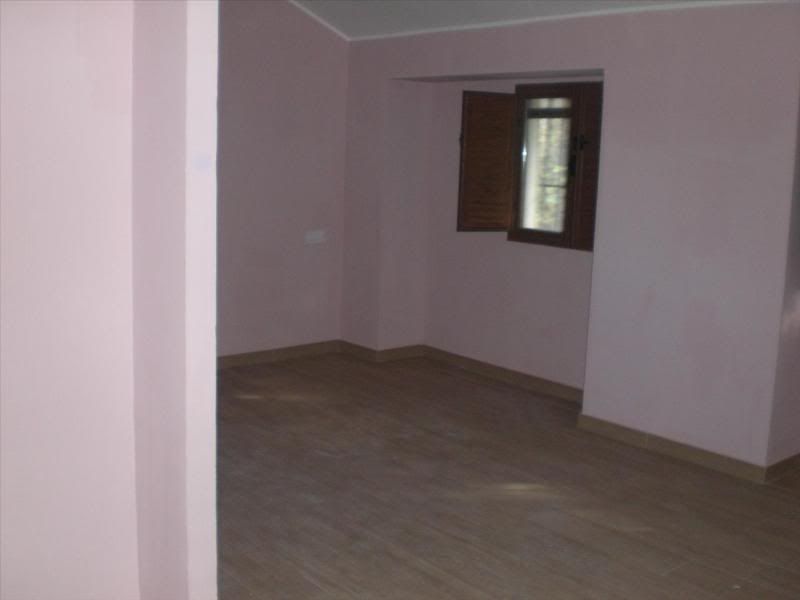 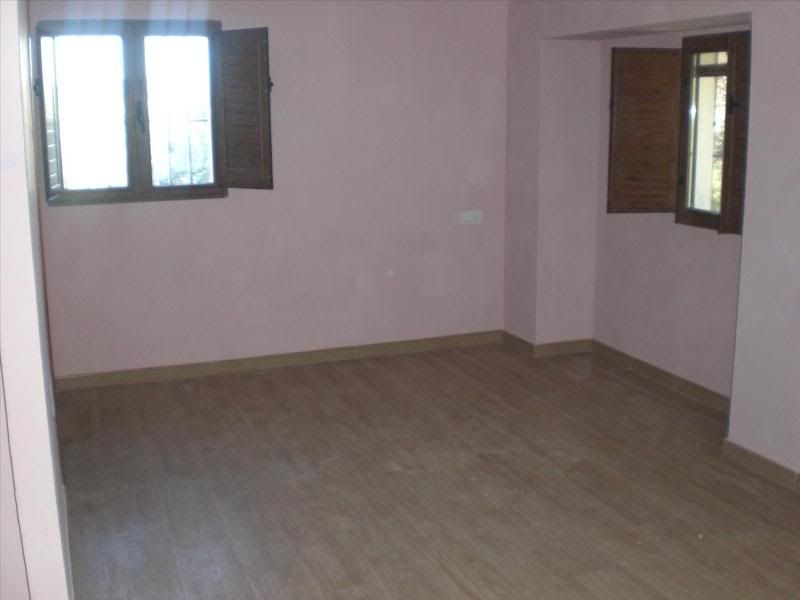 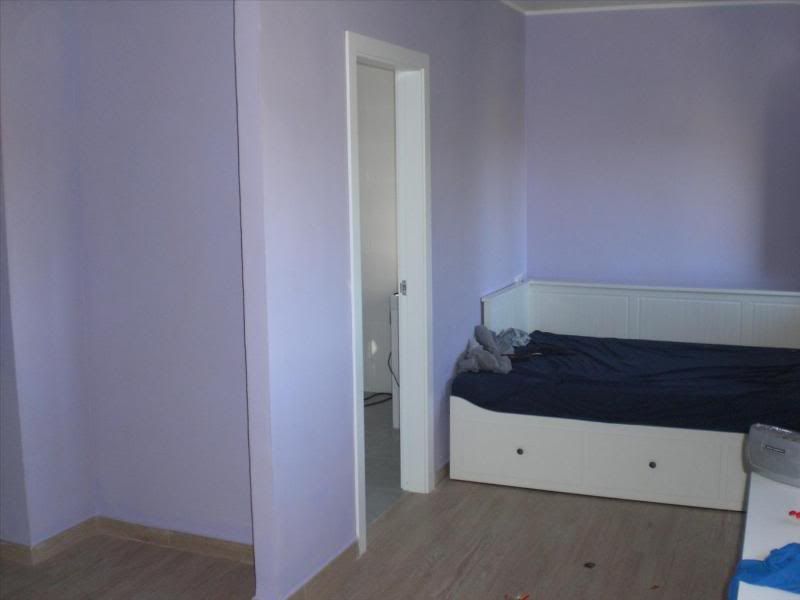 |
|
|
|
Post by onlymark on Nov 4, 2012 11:28:41 GMT
|
|
|
|
Post by Deleted on Nov 4, 2012 13:53:44 GMT
Wow Mark, I can't believe how far this has come along. What a marvelous transformation!!!
The floor plan and the lighting inside is fabulous, and, the WC's are spectacular.
My favorite part however, are the exterior shots, the surrounding landscape and the idea of having a swimming pool out there to view it all from is breathtaking!!
I'm sick with envy.
What a labor of love!!
Thanks for the update!!
|
|
|
|
Post by htmb on Nov 4, 2012 15:50:06 GMT
Mark, your home is looking absolutely fantastic. I love seeing the photos and imagining the work it must have taken to get the house to this point.
|
|
|
|
Post by onlymark on Nov 4, 2012 15:53:19 GMT
Thanks. I'm now just researching if I've got the right method of making built in wardrobes. The internet is a wonderful thing.
|
|