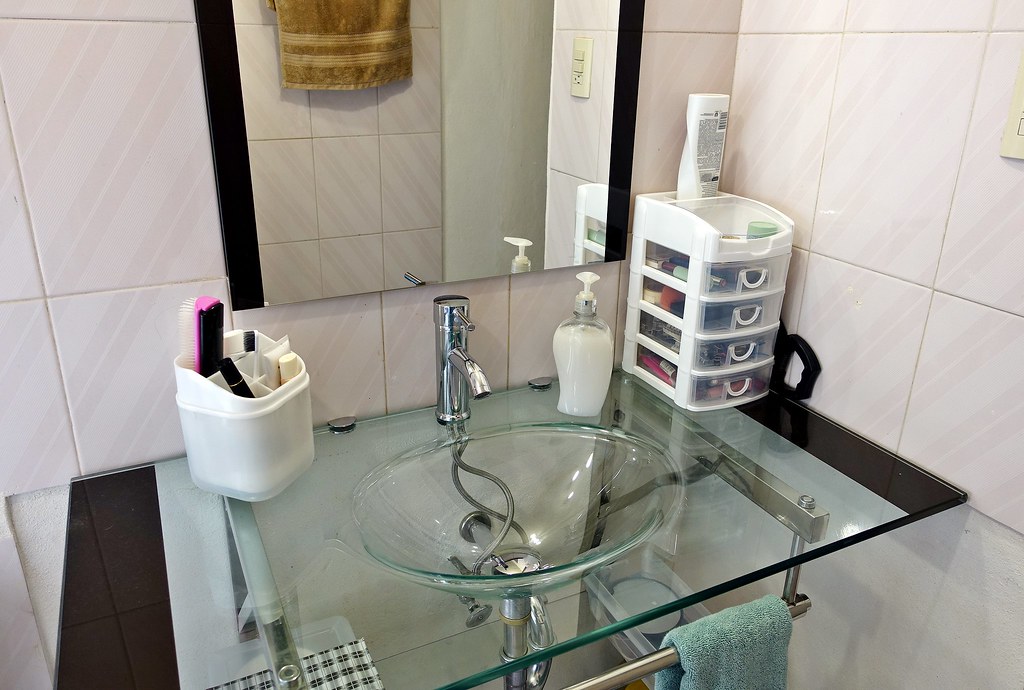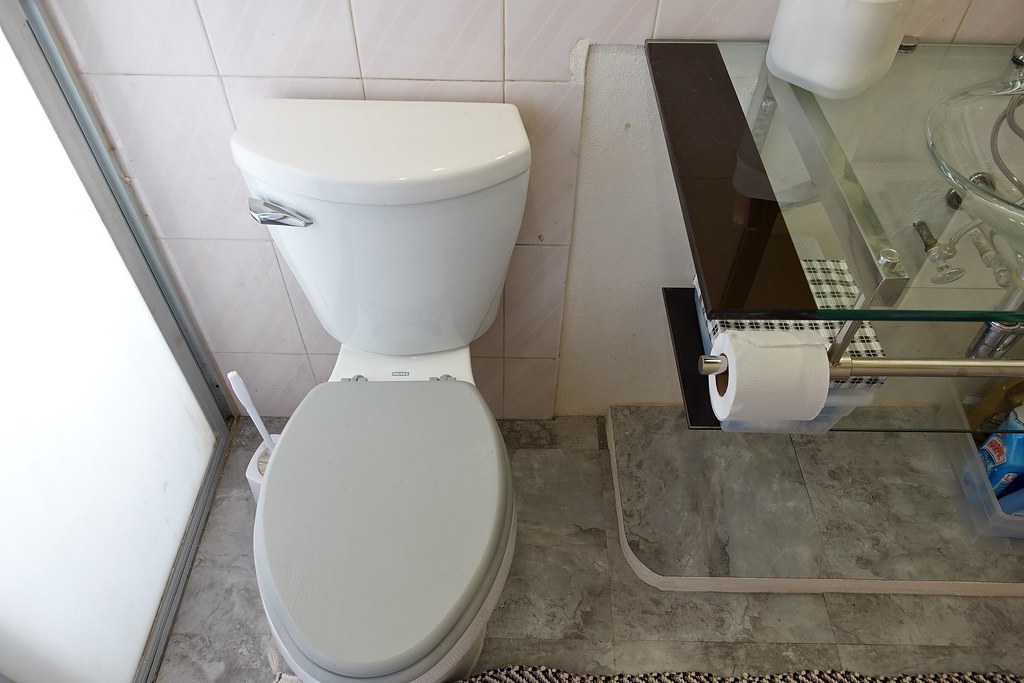|
|
Post by lagatta on Apr 8, 2020 21:24:26 GMT
I like the high sides, and old Québec baths are like that too. However they need some safer method of exit. You can't really soak in shallow baths.
As a result, I take only showers now. Alas.
|
|
|
|
Post by bixaorellana on Apr 8, 2020 23:04:32 GMT
I am fortunate to have a shower in the downstairs bathroom, but I was a bath person. Even though I'm a shower person, sometimes I do like a nice hot soak, so can imagine how you miss getting to use the tub. What colour towels did you choose Bixa? Oh, Mich -- I am afraid you are going to be disappointed! I'm kind of a minimalist about some things, and was happy with the towels I already had, so am still using them. They do have color, though, and here they are ~ That's the hand towel closest to the camera, so it looks big. The bath towel is next to the shower and the bath mat is hanging over the shower rail. The towel over the toilet is the hair-drying towel. I have the brown and the jade color in both bath and hand towels ~  I had to stand back against the wall inside the shower stall to get this picture. The towel on the rail under the sink is dedicated to wiping out the sink after each use ~  Picture of my non-brightly colored accessories on the sink surround ~  And this photo is for Mark, who was worried about the toilet being too close to the edge of the sink. As you can see, the distance is fine & the tile clearly shows where the old edge was ~ 
|
|
|
|
Post by questa on Apr 9, 2020 1:47:16 GMT
I like the colours you already have, there are little dashes of contrasts among the girly stuff on the shelves and the shower mat colours are so Mexico to me.
|
|
|
|
Post by mich64 on Apr 9, 2020 2:17:52 GMT
Those colors look great with the striped mat!
|
|
|
|
Post by bixaorellana on Apr 9, 2020 3:53:37 GMT
Thanks, ladies! It's plain, but plenty fancy for my taste.  |
|
|
|
Post by bjd on Apr 9, 2020 6:13:19 GMT
Why didn't they tile all the way to the floor under the sink? It would have looked a bit more "finished". But for sure it looks much better than before.
|
|
|
|
Post by onlyMark on Apr 9, 2020 6:41:09 GMT
And this photo is for Mark, who was worried about the toilet being too close to the edge of the sink. That looks fine. Plenty of room to put my morning coffee on the edge of the sink and still have room to wipe my arse without knocking it over. Ideal. |
|
|
|
Post by questa on Apr 9, 2020 10:18:32 GMT
Are they the only specifications you submitted to the authorities when you built your house?
|
|
|
|
Post by onlyMark on Apr 9, 2020 13:18:15 GMT
I didn't share with them my morning toilet habits. Maybe I could apply for retroactive permission.
|
|
|
|
Post by bixaorellana on Apr 9, 2020 16:05:59 GMT
Why didn't they tile all the way to the floor under the sink? ~?~ I don't understand your question, Bjd. Plenty of room to put my morning coffee on the edge of the sink Looking forward to your visit & will offer you a choice of mugs. I didn't share with them my morning toilet habits. Unlike here, where anyporters now have a vivid mental image of those habits.  |
|
|
|
Post by bjd on Apr 9, 2020 16:19:01 GMT
On your photo of the toilet, the tiles stop just beside it and do not continue under the sink. I wondered why.
|
|
|
|
Post by bixaorellana on Apr 9, 2020 18:54:01 GMT
Bjd, the tiles were already there & stopped at the edge of the old vanity. If you go back to the OP and look at pictures #7 and #10, you'll see how much bigger the old vanity was. In #10 you can see how the space where the old vanity was hacked out had to be backfilled. Those tiles are probably not being made any more & I'm content with the plain white cement in the filled-in space.
|
|
|
|
Post by onlyMark on Apr 10, 2020 5:51:13 GMT
Looking forward to your visit & will offer you a choice of mugs. If you have one with "World's Best Dad" on it, that'd do. |
|