|
|
Post by onlymark on Jan 5, 2012 16:52:04 GMT
Bits and bobs may have been mention in the past about this but I thought, at least for my own reference, I'd post a bit of as story about the house we have in Spain. It may tie in a few posts here and there I've made and will serve as an all in one log that can be looked back at over time. It all started quite a few years ago, as these things do, with a conversation. Previous to having our children we would go on holiday to far flung places and travel round. As soon as we had them we realised this was not the easiest thing to do so we looked for somewhere we could go for several weeks, have a base or two and do day trips. As my brother and cousin lived in Spain the idea cropped up of going there, plus there are plenty of reasonable places to stay and many activities. So we did. We rented an out of the way house in a fairly remote village (no mains electric or water) for a month and settled in. Both of us had travelled and both had worked abroad (and were currently doing so) from our home countries. Neither of us felt a particular tie to ‘home’ and neither of us felt we needed to have a ‘root’ somewhere. The kids obviously changed this, plus we began to think about where we would be upon retirement. This led to the conversation mentioned whereby we mooted various countries we would stay long term. For a number of reasons we decided on Spain, not least being the weather, the way of life, the cost, the health services, the location within Europe, the language – in fact the whole package. One benefit was the very depressed housing market of which we aimed to take advantage. So we set about deciding the parameters of what and where. We ruled out most everywhere apart from the south of Spain, Andalucia. We ruled out new build or off plan houses or apartments (we ruled out apartments all together). We wanted somewhere that was on the outskirts of a village, somewhere within easy range of a larger town, a place with land, within easy enough distance from a couple of airports, no more than an hour and a half from where my brother and family were living, needed work doing to it and..... and..... and......... etc. We then approached buying a place from two angles – decide approx where and look in depth just there and/or look at what was available and fitted what we wanted then see where they were. Over the next couple of years with a number of visits to Spain and many days following agents around or knocking on doors ourselves, we decided on a place. It fitted nearly all of our criteria being an old farm house but was advertised as having mains water and electric – which it didn’t. This was not insurmountable but it needed some tough negotiation to make the place financially attractive. At one point the agent involved offered to have built at their expense a generator plant for the electric. This we refused and eventually we came to an agreement as regards solar power, a refund of 6000 Euros and payment for a mains water connection from the nearby village plus keeping quiet that their lawyer was not (as we found out) legally trained or had papers to prove so and the forged signature he did on one of the contracts – all this reduced the price to an acceptable level. So we bought it in the summer of 2009. What though, did we buy? This is where the house is (southern Spain, Andalucia) within easy travel of Jaen, Granada and Cordoba and a little bit further to Malaga – 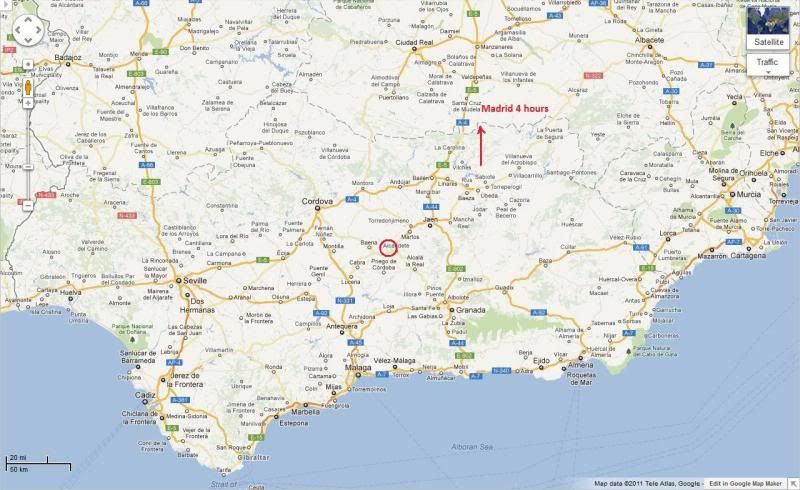 This is how it’s situated – 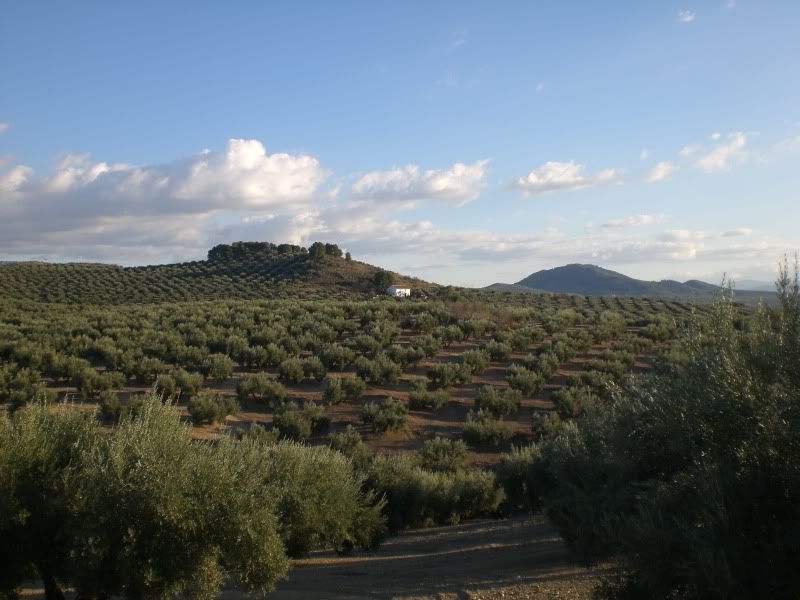 Hidden in a dip in the foreground is the road to the village. The house is about 150 metres up a track and is about 420 sq.m build with about somewhere between 15,000 to 20,000 sq.m of land, chiefly the hill to the rear. We actually own only half a dozen of the olive trees to the front and side of us. When we first took the place over it was in a bit of a state to say the least. The previous owner had only used part of the middle floor; the rest was used for animals. Some views of how it was – 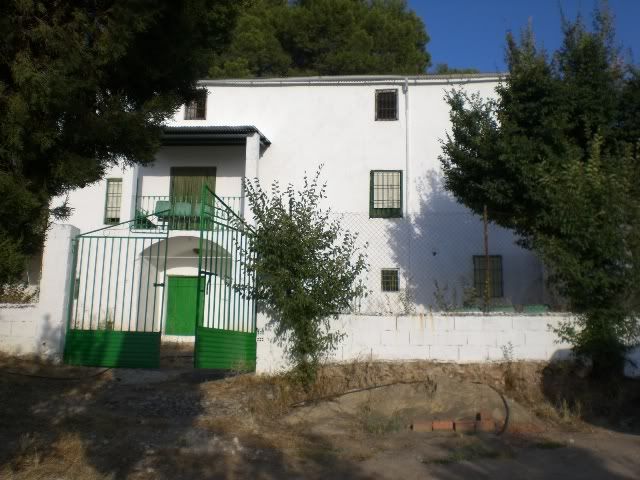  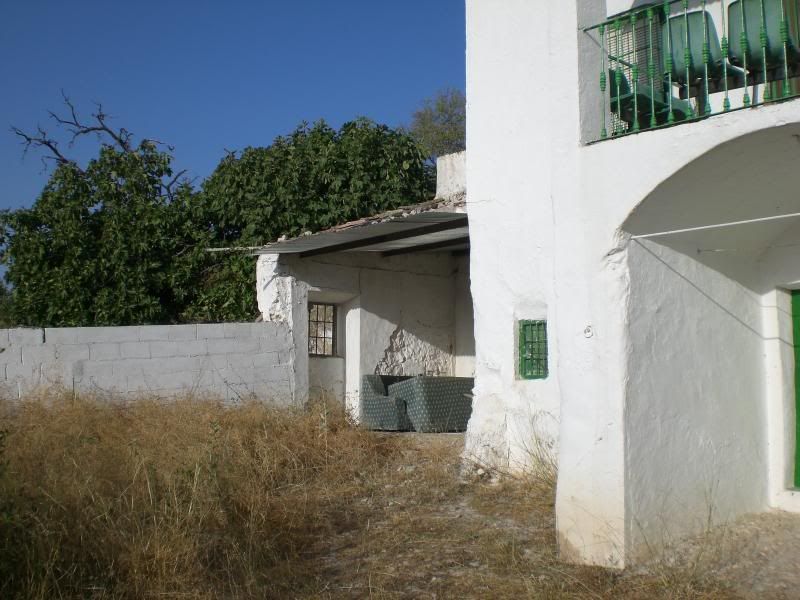 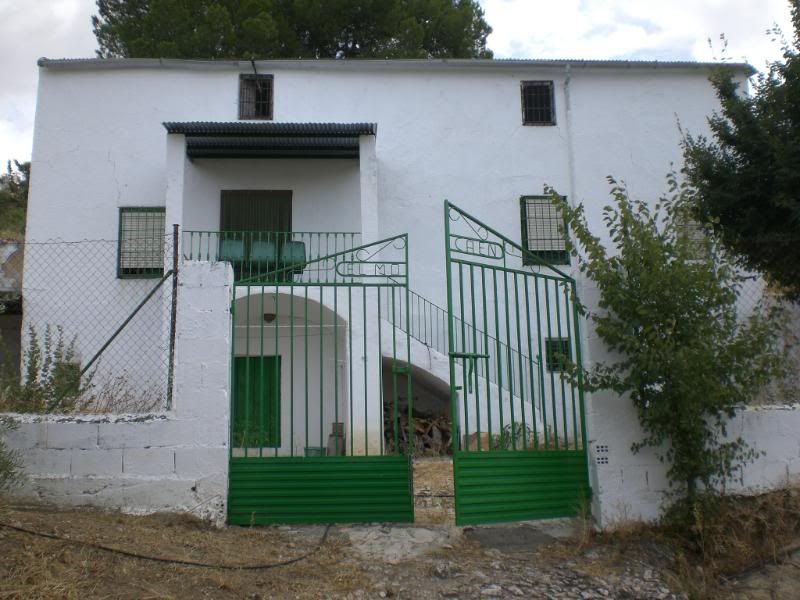 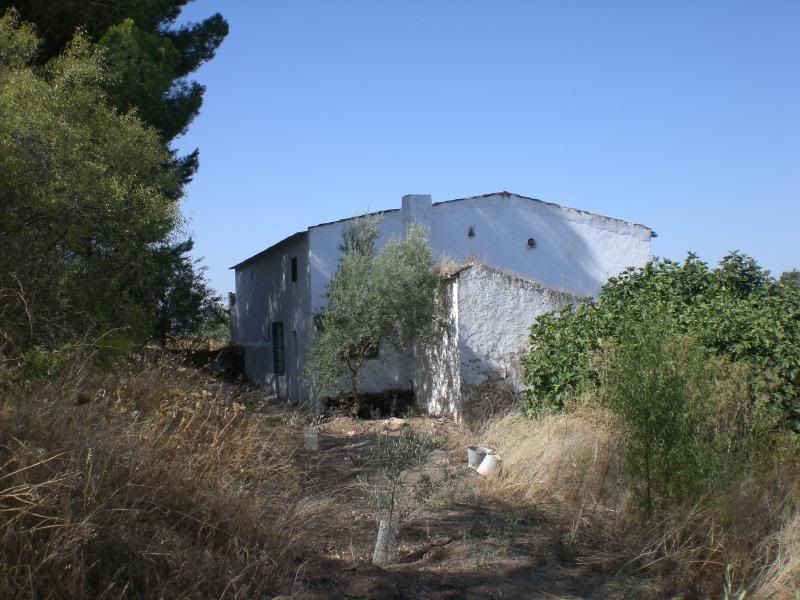 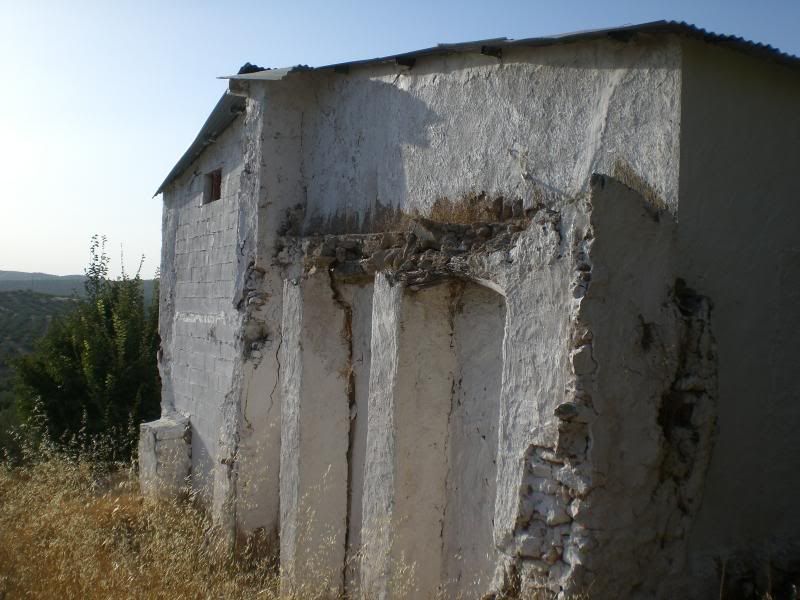 (The son of the owner) 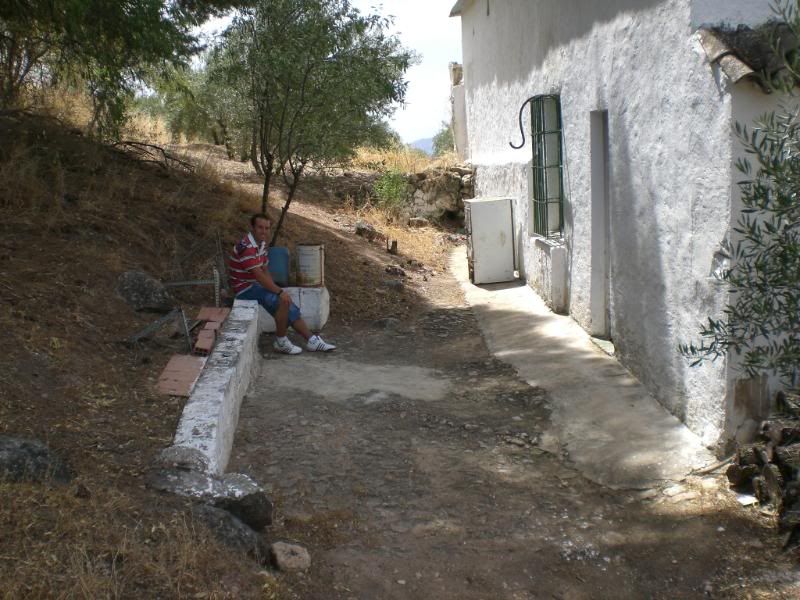 The track to the house – 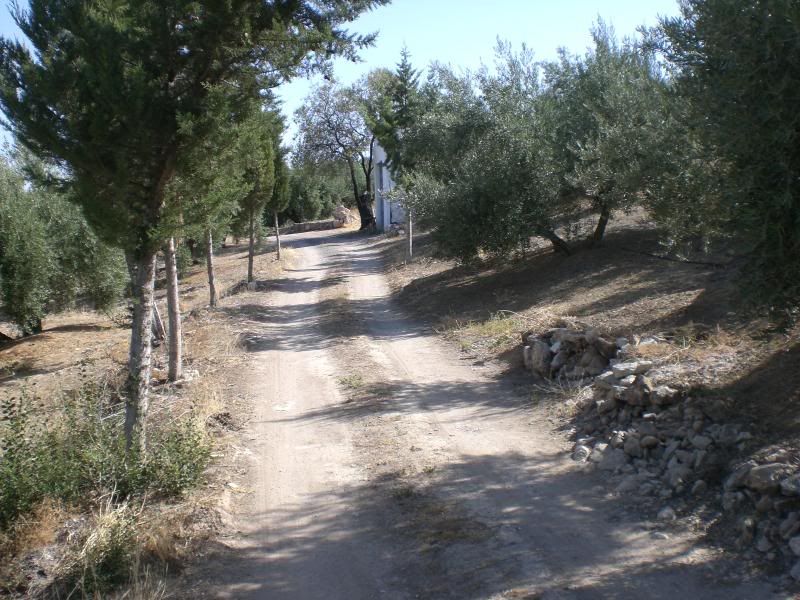 The ground floor - 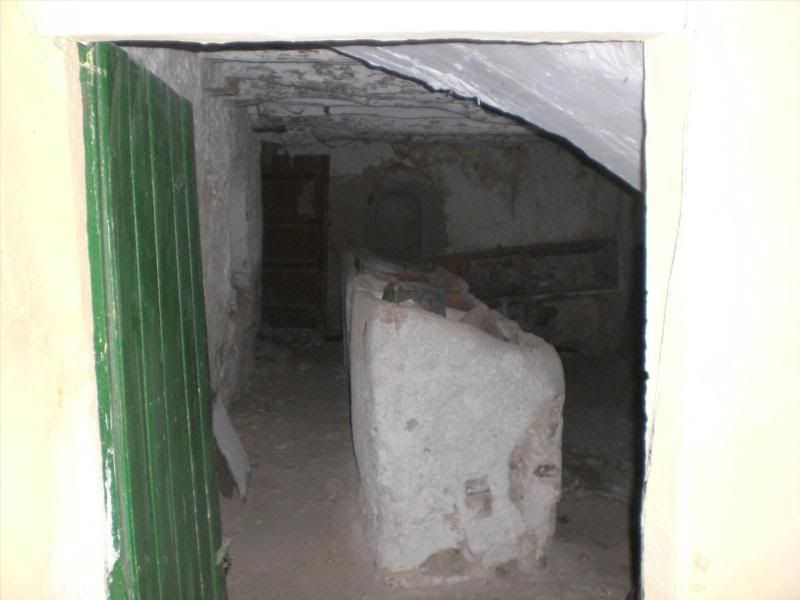 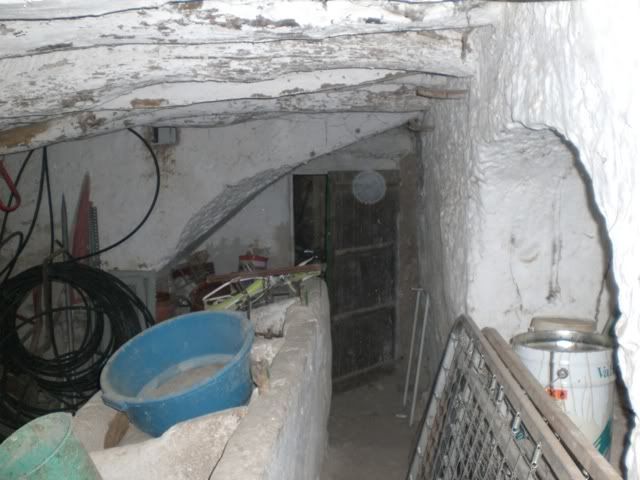 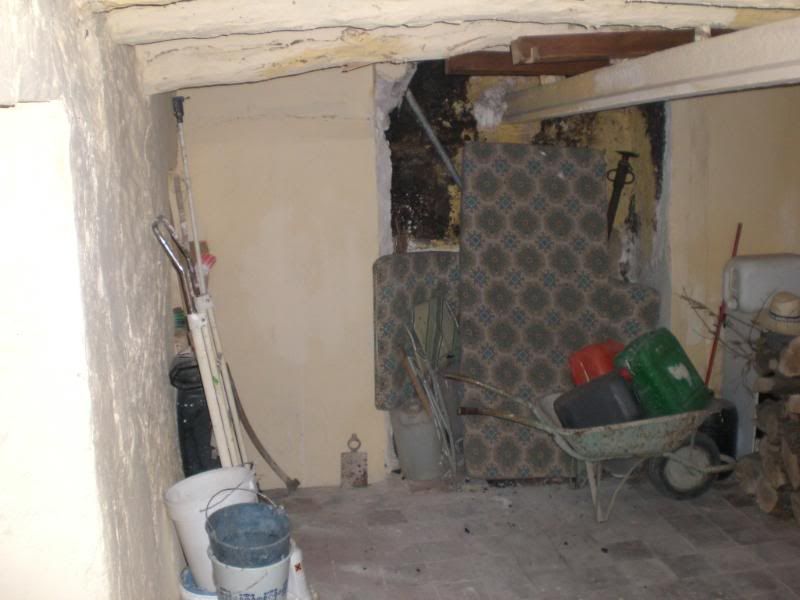 You can see how low the roof line is and also the floor beams, a lot of which were rotten through. None of the floors were level and all tended to have dips and hollows with broken tiles and a general lean to the front. The through a small door to a different level where there was a large barn like space – 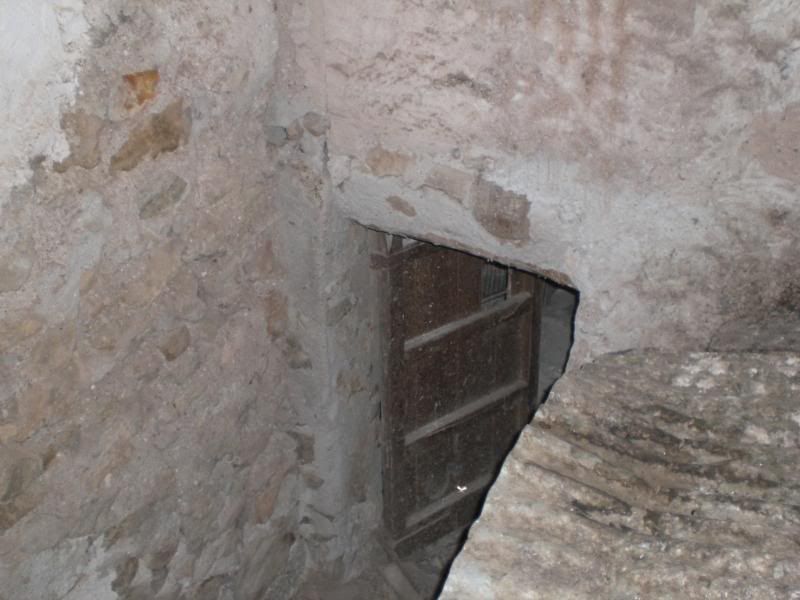 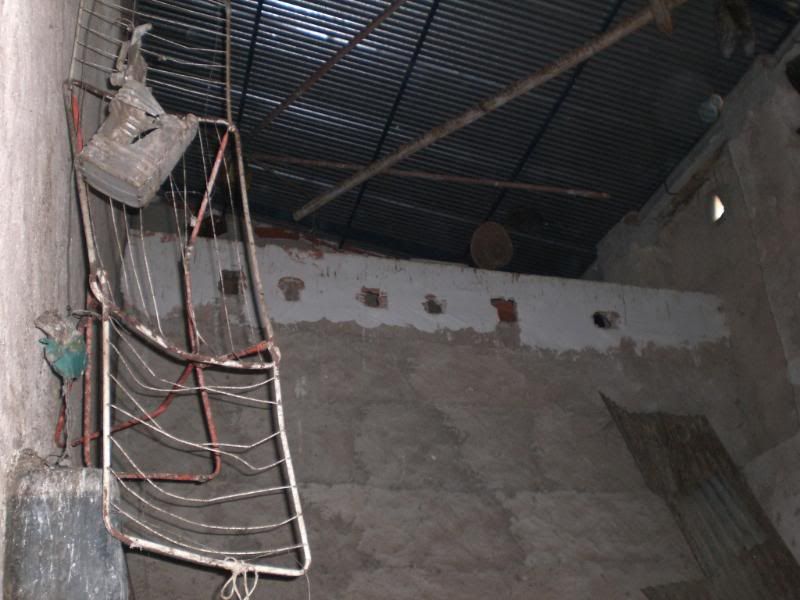 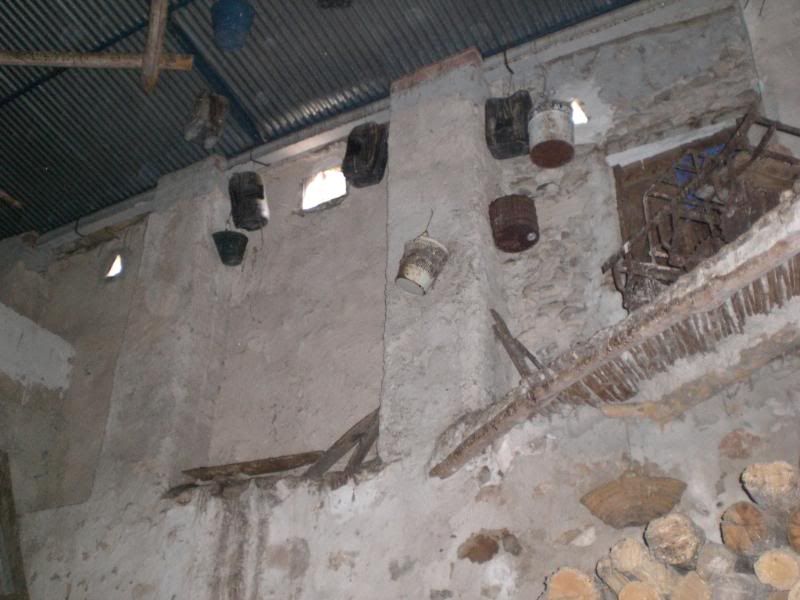 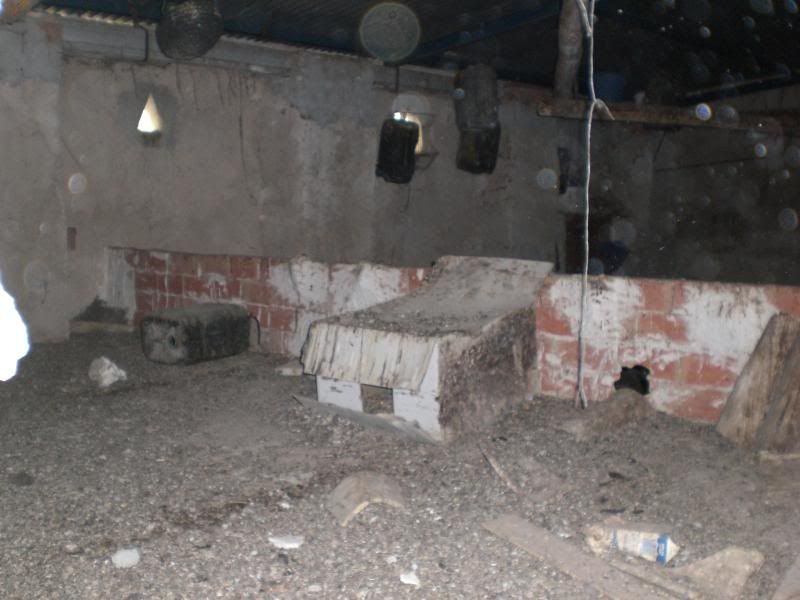 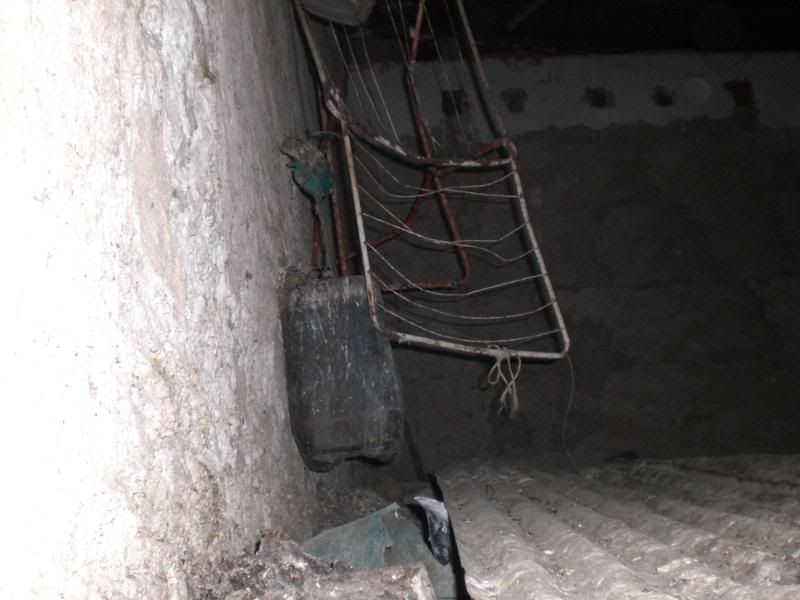 Coming out of there and up to the middle floor –  This is where the owner would live so it’s a little better – 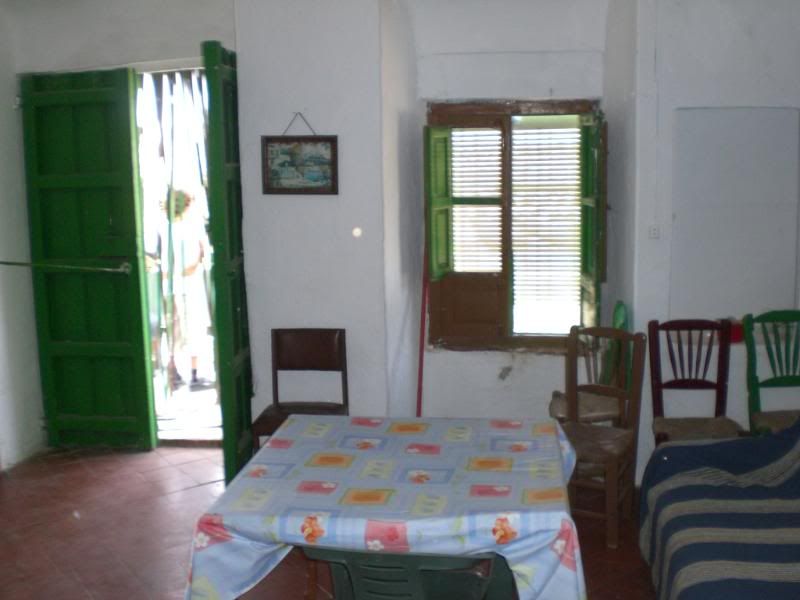 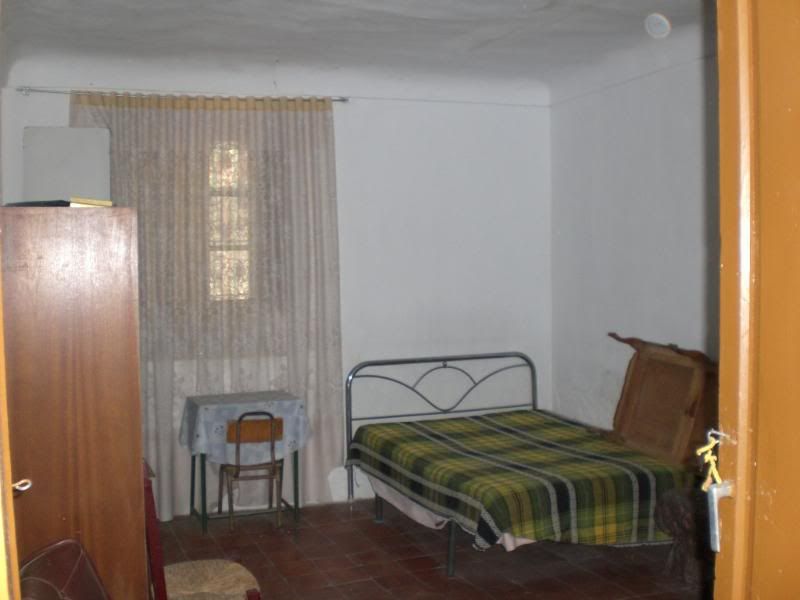 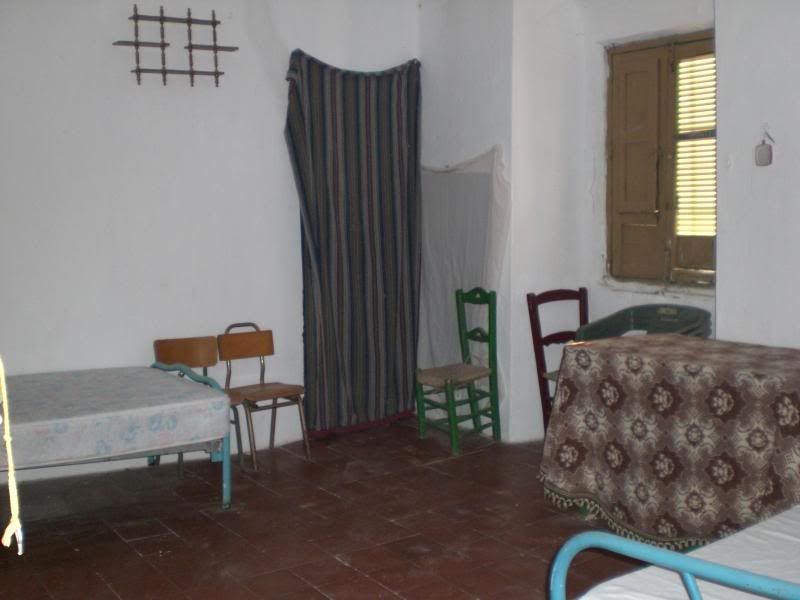 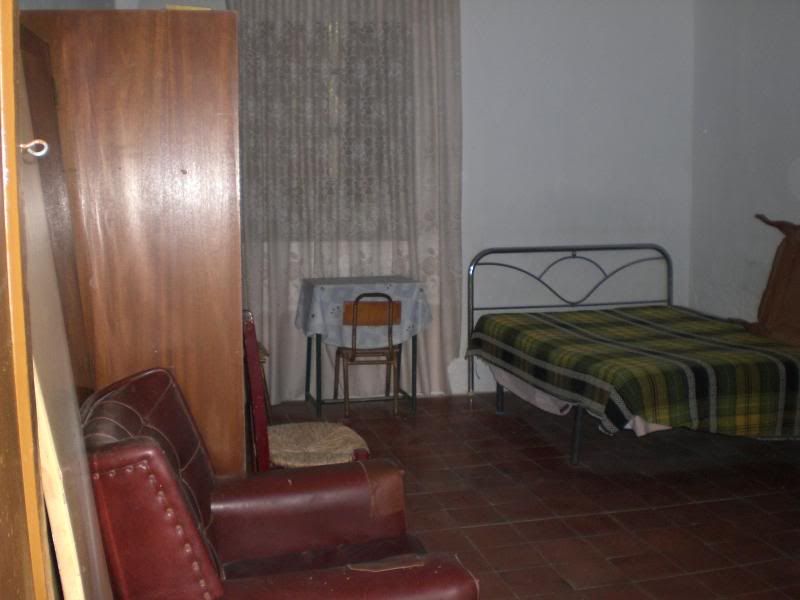 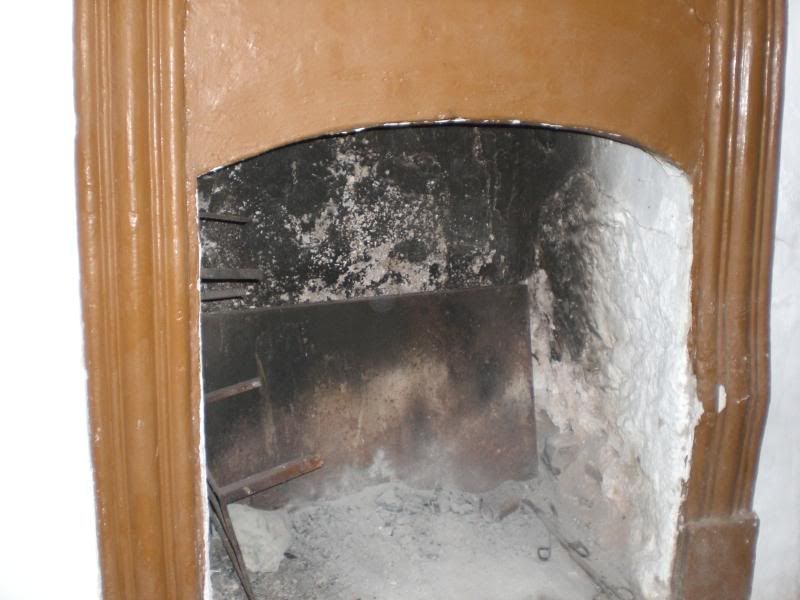 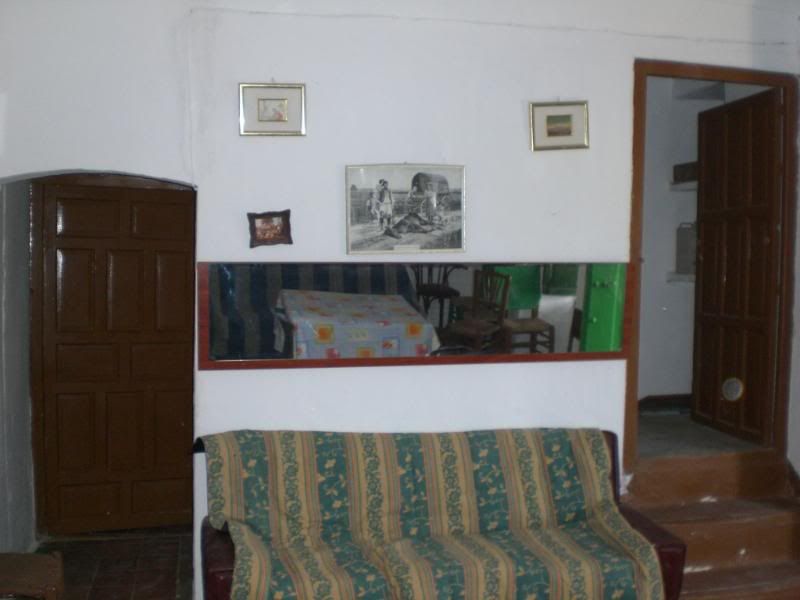 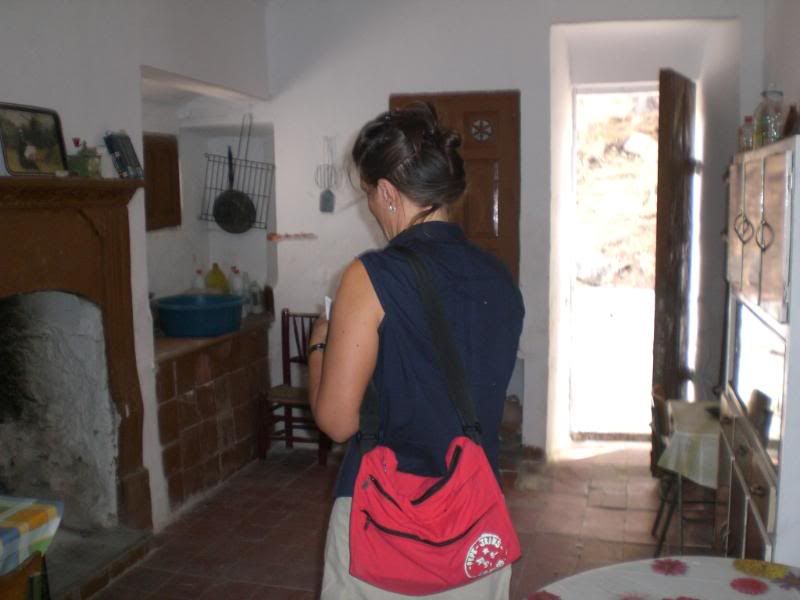 And then up the next set of stairs to the top floor – 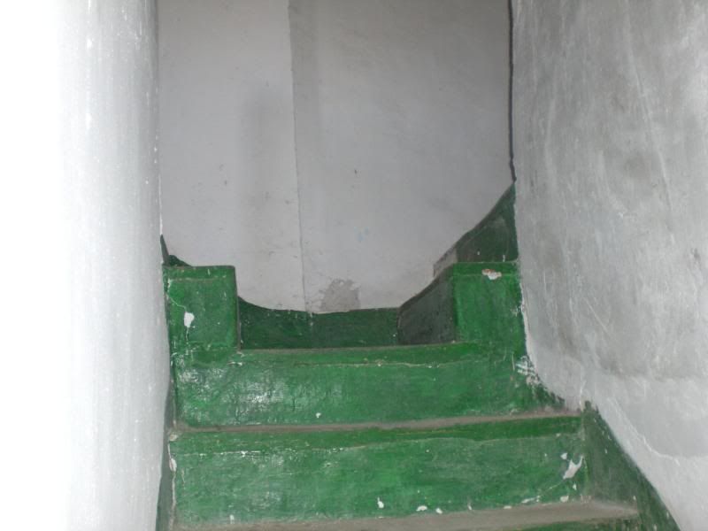 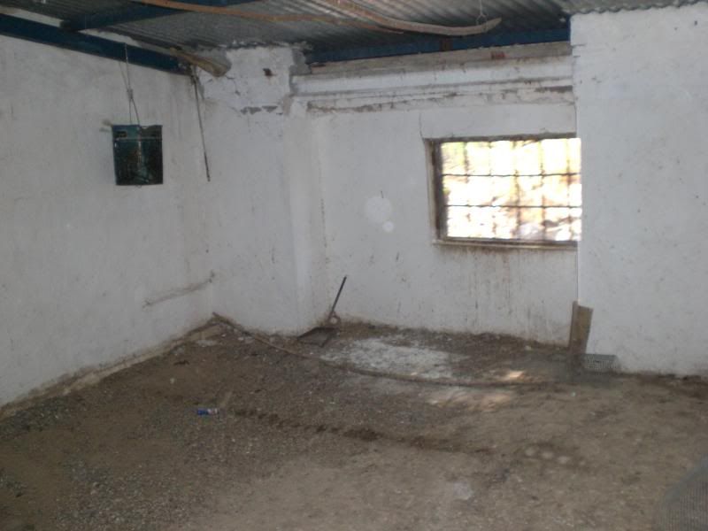 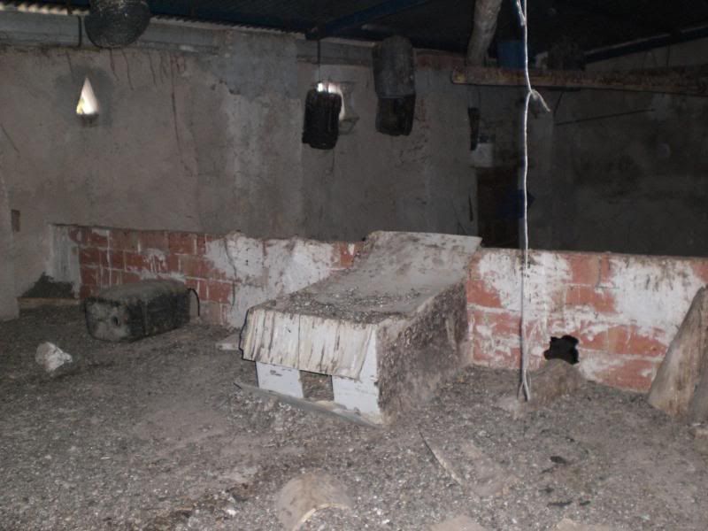 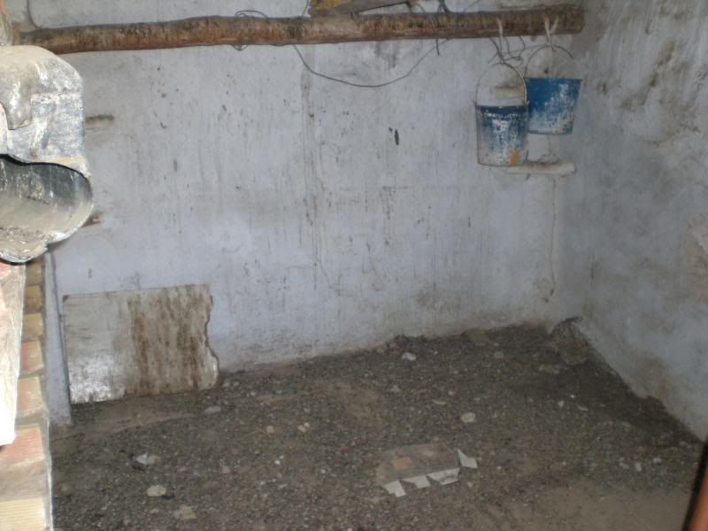 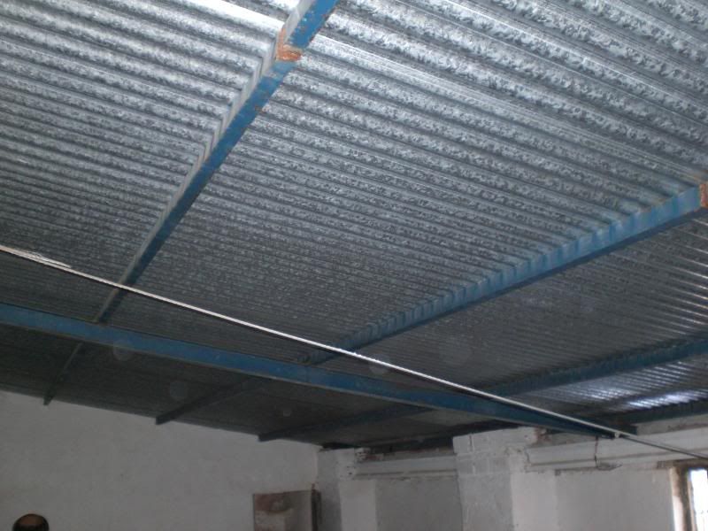 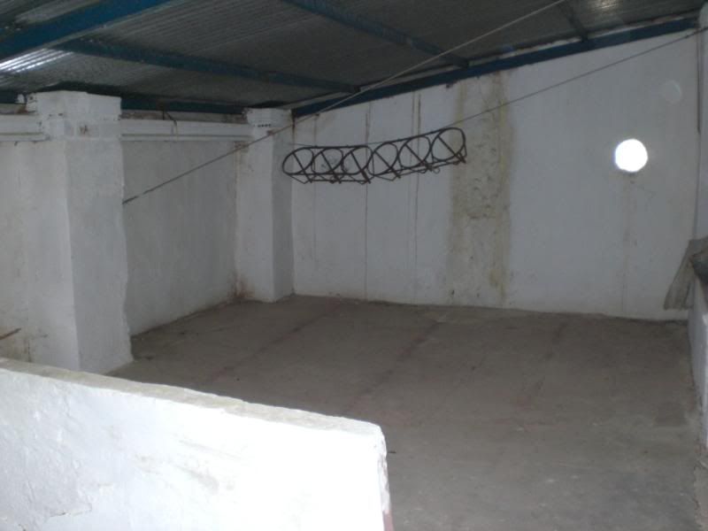 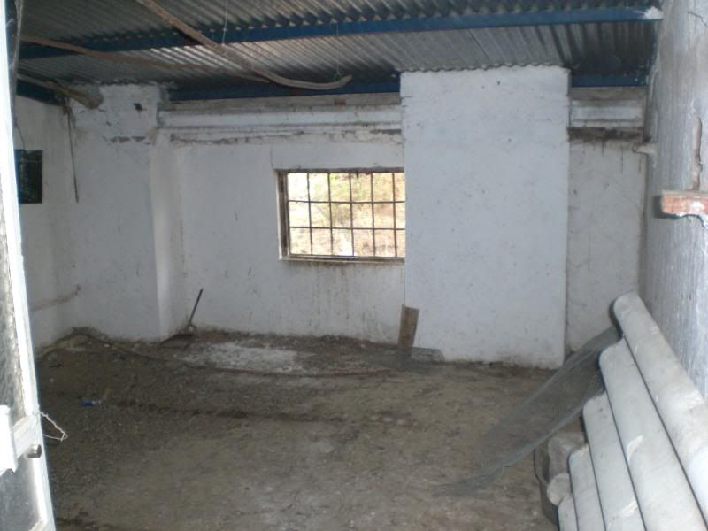  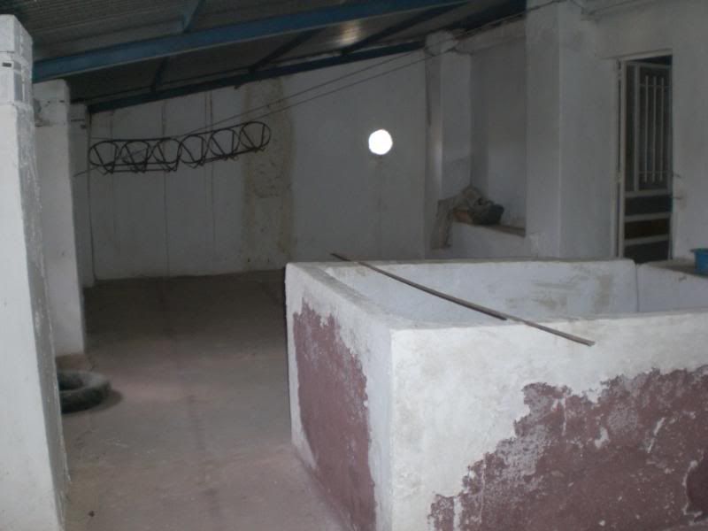 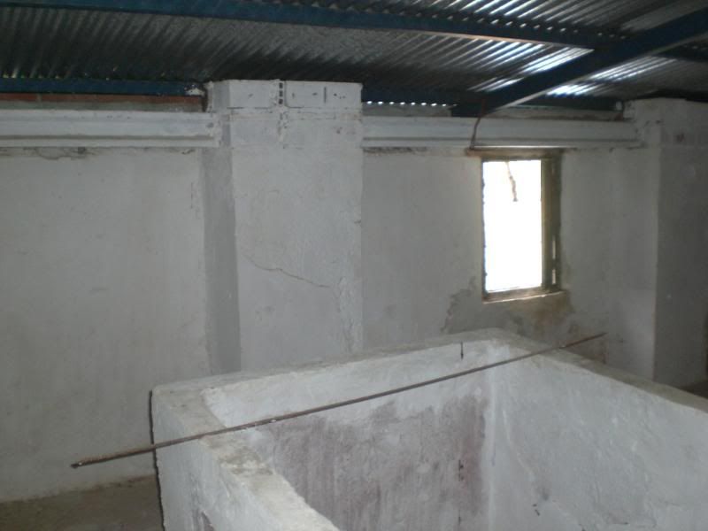 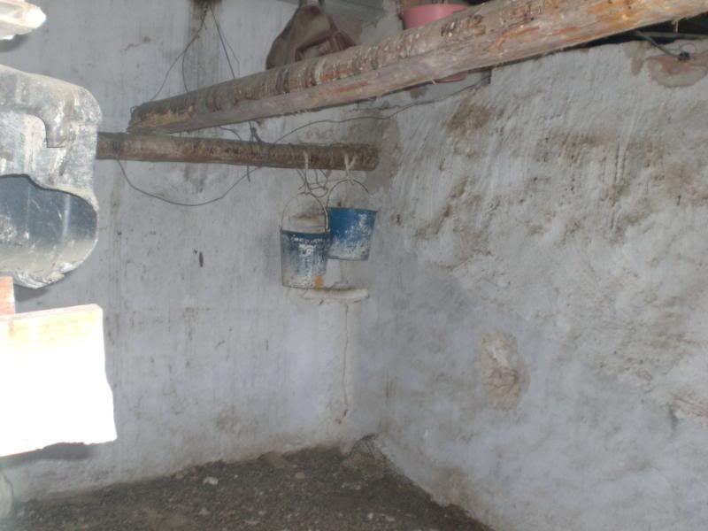 Sooooo............ a lot of work to be done. We’ll finish off by having a walk up the hill behind the house that is part of our land – 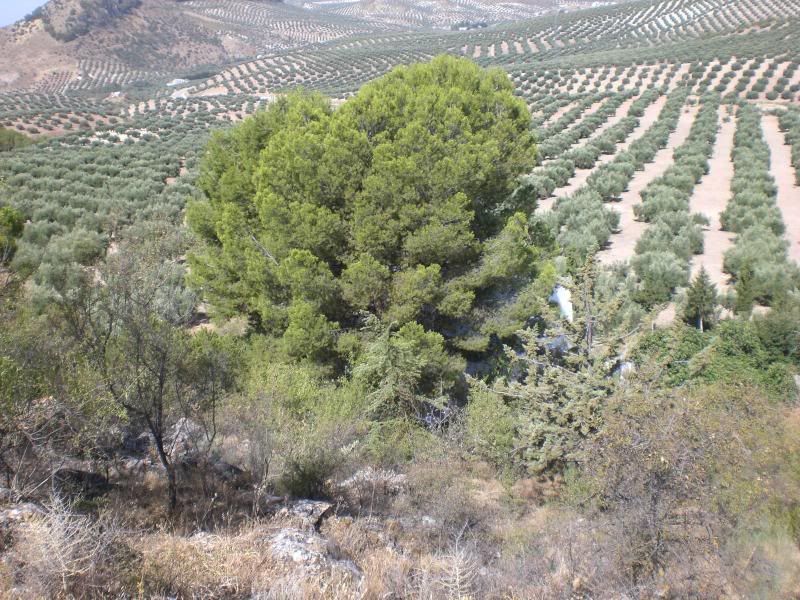 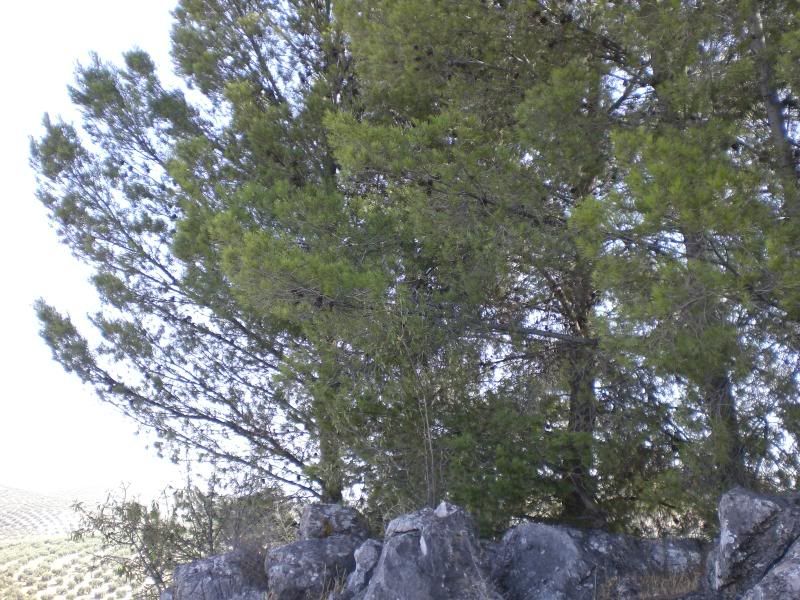 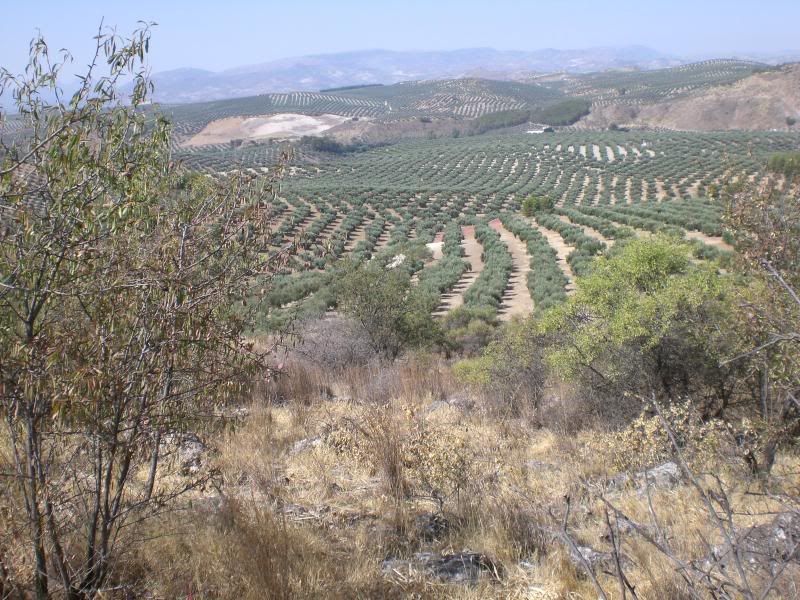 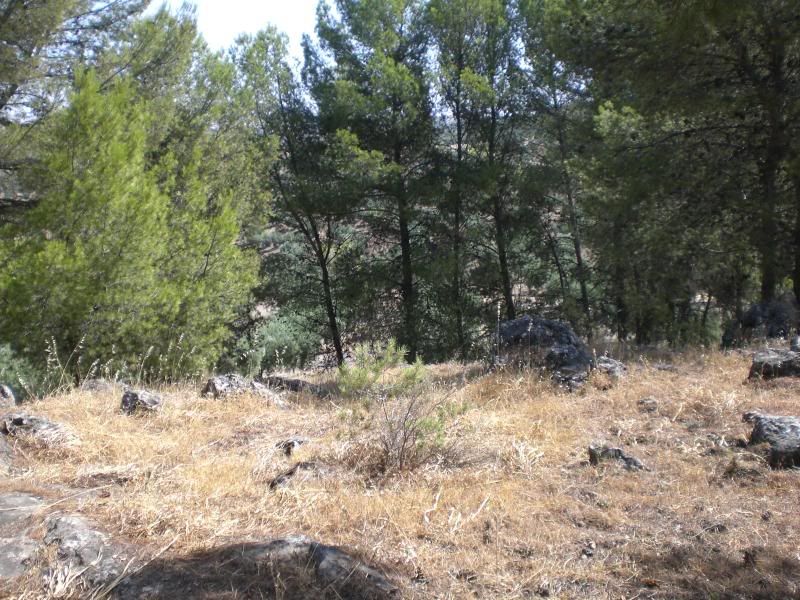 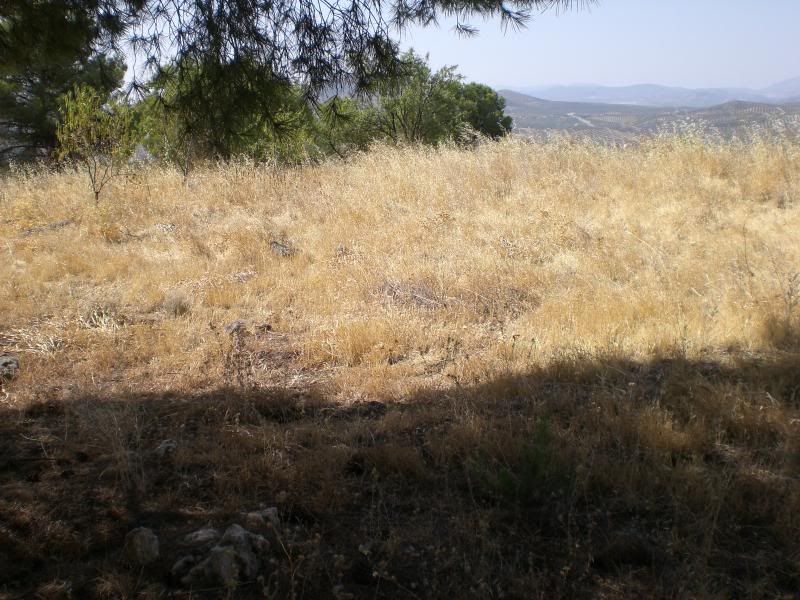 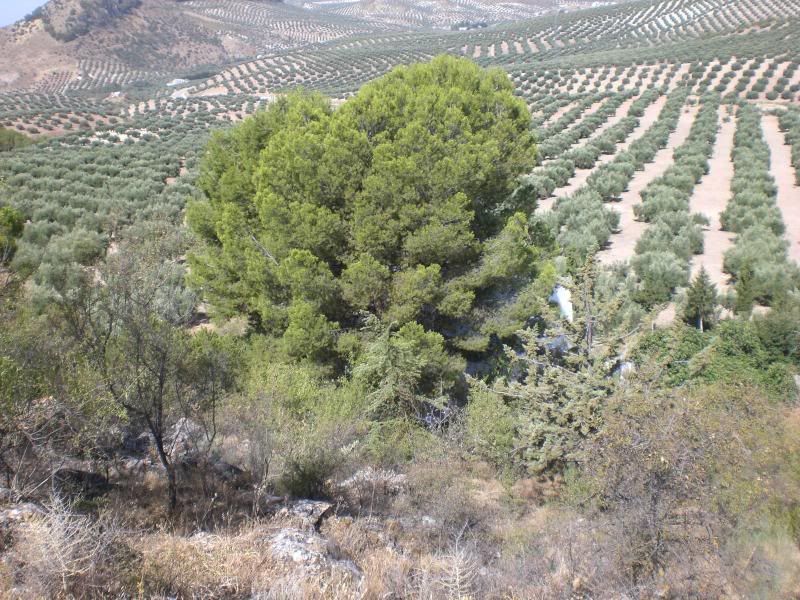 To be continued........... |
|
|
|
Post by mickthecactus on Jan 5, 2012 17:11:24 GMT
Rather you than me, Markymark........
|
|
|
|
Post by bixaorellana on Jan 5, 2012 17:16:22 GMT
 Enthralled, absolutely enthralled! Sooooo............ a lot of work to be done. Did you write that so you could say that you made the greatest understatement of all time? You may be posting as I write this, but let me get a couple of questions down, please. a different level where there was a large barn like space – We can see that this section has a tin roof, so there must be no other floor above it. What is that sort of retaining wall(?) with an oven(?) sticking out of it -- 4th pic after quoted statement? up the next set of stairs to the top floor – This also has a tin roof. Is the roof on the same level as the large barn like space? Also, the 2nd pic after the green stairs is the same picture as the one w/the retaining wall & oven pic. Was that on purpose? The penultimate picture before you show the outside -- is that a cistern? Thanks so much for making this thread. Can't wait to follow the process & see it turn into a swan.
|
|
|
|
Post by bjd on Jan 5, 2012 17:20:28 GMT
Years ago when our kids were small and we realized that we wouldn't be able to travel much, we bought a ruined farmhouse (with not much land) in eastern France. All we did was work on the place and never actually got to enjoy it. We sold it when we moved to the south.
As Mick says, "better you than me."
|
|
|
|
Post by onlymark on Jan 5, 2012 17:34:30 GMT
bjd, that's what we are trying hard to avoid - doing it up and then getting rid for one reason or another. I hope it never happens but things do change.
Mick more photos will reveal a certain amount of change. In effect we've got most of the way through it, the major part anyway.
Bixa, not deliberate with the two photos. My mistake, I'll leave it as it is for now though.
The oven thing - it wasn't one. It was something to hold foodstuffs for the animals as far as I remember.
To clarify - the tin roof is the only one, it is/was the roof, it stretches all across the space whether above an upstairs room or above the 'barn' thing.
I'll try and do a drawing of the layout soon.
The cistern is actually where the stairs from the middle floor appear in the top floor. It is three small walls to stop you falling down the hole where the stairs are.
|
|
|
|
Post by onlymark on Jan 5, 2012 17:59:57 GMT
Imagine a building on three floors and set into a hill.
The ground floor has a restricted area because of the hill sloping away behind but the next two floors are full size.
If you enter into the ground floor it is only half width until you pass through a small door and up a few of steps set into the back wall of the ground floor but what is actually the centre spine wall of the building (walking as though up the line of the hill a little). This opens out into a large space stretching all the way up to the roof of the building - a bit barn like.
In effect the two upper floors are then only half the building footprint and divided into rooms because of the open space taking up a large part of the inside between the four walls.
It's a bit too difficult to draw something at the moment.
Suffice to say the ground floor has a couple of small rooms and then an open area to the roof accessed through the centre spine wall. The middle floor has three rooms but as with the top floor that also has three rooms (all of differing sizes) it only takes up just over half of the available area inside the walls as the rest of it is the barn bit.
|
|
|
|
Post by onlymark on Jan 5, 2012 19:09:15 GMT
A rough representation of the layout is below. Bear in mind some walls have just the outline, but basically the whole right rear is just one open space - and I've not put the staircases in. 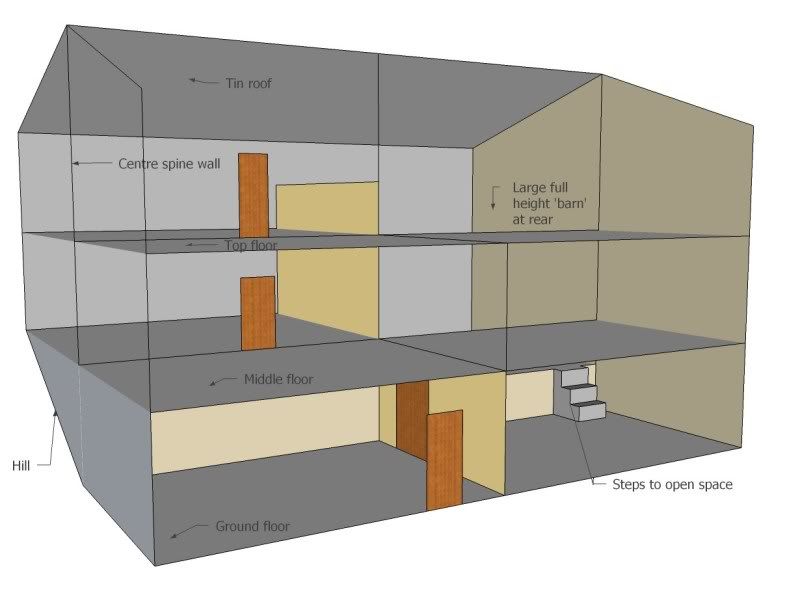 The 'retaining wall' Bixa refers to is the small wall in the centre separating the left part of the top floor from the open space to the right. |
|
|
|
Post by Deleted on Jan 5, 2012 19:58:57 GMT
I remember when you purchased this property Mark,and wondered since then if y'all were still in the process of "renovating". I,like Bixa, am enthralled by this and am quite envious of y'all having a place in that region and all the space around you to create a magical place to call home with your children. Although, daunting as it may seem,the opportunity to do pretty much what you want with this building (within the bounds of whatever financial constraints you may have to consider of course) and the surrounding property (I am of course immediately thinking of the landscape and all the endless possibilities in that). How often are you able to be there to work on this Mark,and,do you have contractors working on it in your absence? I'm just curious as to how long a process you envision this to take. I'm thrilled and excited that you are posting this for us to see. So very cool,thanks. Wasn't there a fig tree somewhere close to the house at one time? I don't see it in the pics.  |
|
|
|
Post by mich64 on Jan 5, 2012 20:34:51 GMT
Wow, this is going to be so exciting to read and watch. I think the location is wonderful. Our home was not in quite the state your new home is, however, a complete renovation to all walls, floors, bedrooms, bathrooms and the kitchen was necessary. And of course, now the fireplace.
I am eager to hear the answers to Casi's questions!
I have some questions as well. What are the bushes that are all in formation? Fruit bearing I presume?
It seems that the rain gutter has a pipe that runs into the house? Was this for water storage?
Will there be contractors doing the renovations? How were they to deal with? Is there someone on site for you to ensure the work is being done?
Do you have a time line for expected completion?
Will there be a pool?
Exciting!! What a wonderful retirement plan for your family.
Cheers!
Mich
|
|
|
|
Post by onlymark on Jan 5, 2012 20:37:40 GMT
That bloody fig tree. Pain in the arse and had nests of rats in the roots I'm sure. It where the owner used to dump his food waste. If you ignore the map you can see the 4th photo down (shed with old sofa in it), it's the great big green leafy thing the other side of the wall. I let the leaves die off and then attacked it with a saw - 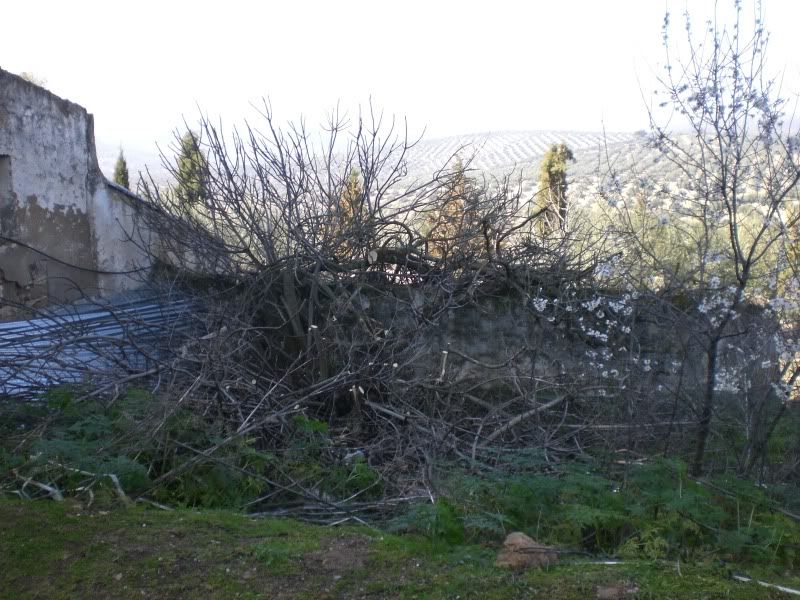 The next time I went attacked it more until I was satisfied I'd 'pruned' it to within an inch of its life. That taught it a lesson - 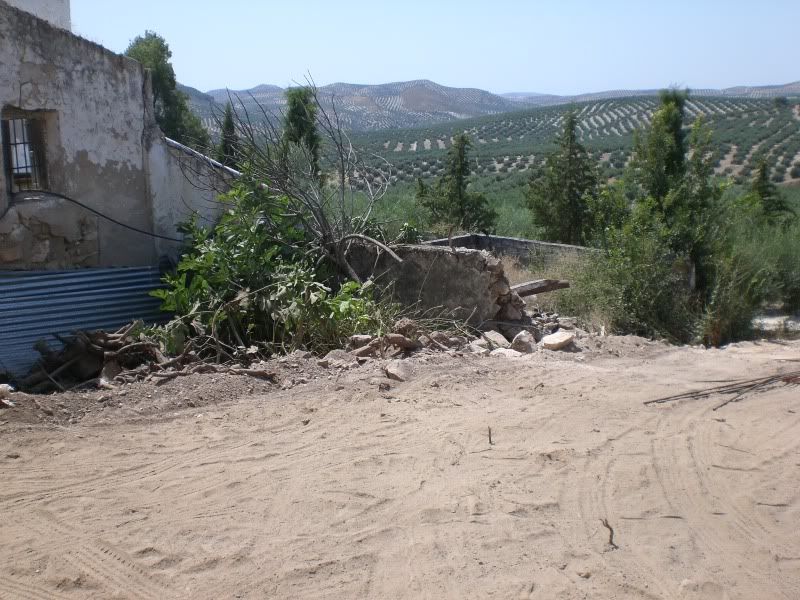 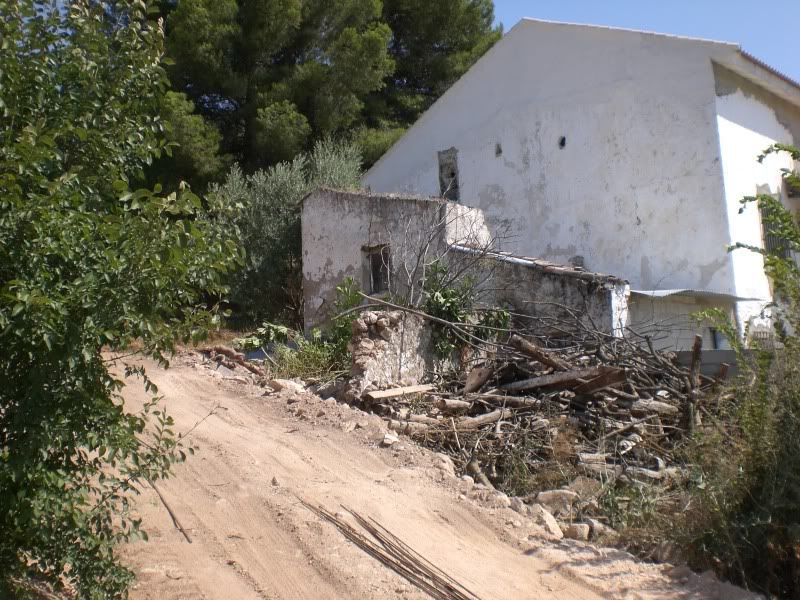 |
|
|
|
Post by fumobici on Jan 5, 2012 20:39:41 GMT
My father did a similarly daunting project on an old property in Italy. It actually turned out very nicely. Not for the faint of heart though.
|
|
|
|
Post by onlymark on Jan 5, 2012 20:42:13 GMT
"How often are you able to be there to work on this Mark,and,do you have contractors working on it in your absence?"
I'm there around four times a year, usually a week or so except in the summer when it's the school holidays and there for a couple of months nearly.
The contractors work bit by bit when I'm not there (and also when I'm there), they are given a specific job and get paid half up front. The other half I pay on completion when I've seen the work. Then they get set on for the next step and so on.
I'll mention the contractors in another post or two, it's an ongoing saga as you would expect.
|
|
|
|
Post by onlymark on Jan 5, 2012 20:56:58 GMT
fumobici, you are spot on. Not for the faint of heart.
mich -
I have some questions as well. What are the bushes that are all in formation? Fruit bearing I presume?
You mean some olive trees? There are fir trees as well and some miscellaneous bushes and whatever that I've no idea what they are. Don't think I've seen fruit on any of them
It seems that the rain gutter has a pipe that runs into the house? Was this for water storage?
The rain gutter doesn't run into the house. I just think it's a poor perspective on the photos. It's probably just a stick or something tied to the window grill. There was only on the original tin roof a gutter pipe that ended just above the courtyard and there was a butt under that. That's all. Water was mostly obtained from a spring across the track on someone else's land.
Will there be contractors doing the renovations? How were they to deal with? Is there someone on site for you to ensure the work is being done?
As above, I'll do a post or two mentioning them later. There isn't anyone independent on site but my brother does pop up when I ask him to look at something specific.
Do you have a time line for expected completion?
No, only a rough estimate depending on our finances. We took it on expecting 5 - 7 years from start to finish. We aren't in a great rush, we'll see what happens.
Will there be a pool?
Yes, 10m x 5m (or 10 x 4) depending on the exact location. It'll be where the pile of wood is in the last photo.
|
|
|
|
Post by onlymark on Jan 6, 2012 9:11:07 GMT
We’ve now got to a point where the house is in our possession, signed, sealed and delivered. So we poke our nose into every nook and cranny and ideas begin to form as to what we want to do with it. The next step would be to get an in depth structural survey and employ an architect to draw up detailed plans for a builder to interpret and continue through with. Far too simple for us. One of the thoughts we had about the house was that we could stay at arm’s length and just employ people to produce the finished product. A fairly sterile, though effective, approach. We wanted to be involved, to ‘own’ the house. After all, it wasn’t supposed to be just an investment or a place to live, it was to be ‘us’ – if you see what I mean. So it was decided by my wife that she’d call my bluff (bless ‘er little cotton socks) that over the years I’d convinced her how capable and handy I was and not such a big chump as I’d made out – she decided that I would do it all that. Gulp. I did mention to her though that the major building work was a little beyond me - especially as we weren’t even living in the same country as the house. She relented and said that we’d employ a builder then but I had to do all the plans and advise how, what, where etc. With this in mind I went back to Spain and had a really good look round at everything, including the land we’d bought. We weren’t farmers, we knew nothing about olive trees so the land was attractive in that it didn’t include any agricultural land, just the part they couldn’t use, being the hill. I had noticed before a hole – 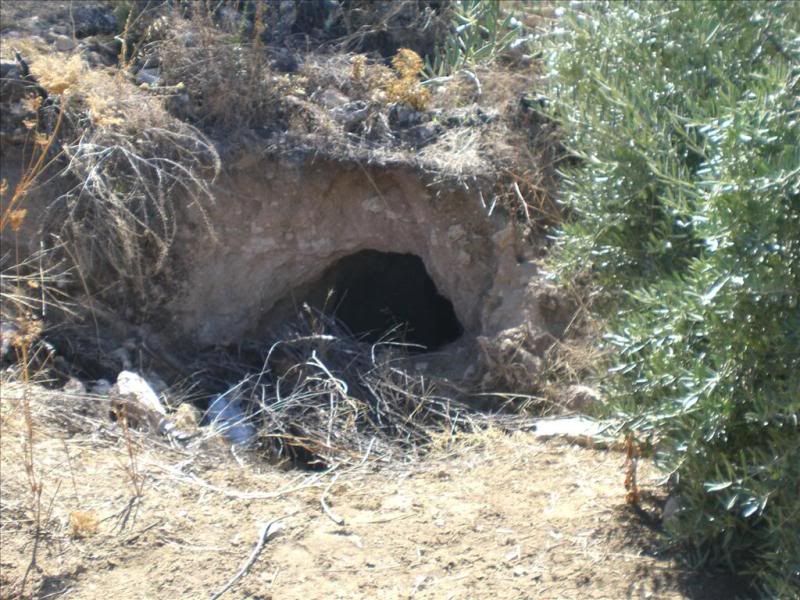 A little way from the house – 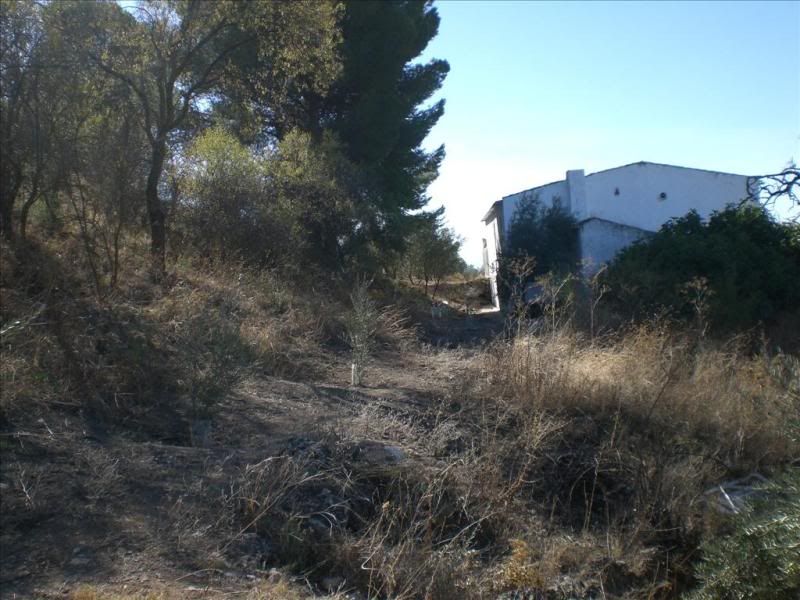 I was by myself, out in the middle of nowhere, so I went and got my brother the next day, and we went down it. Quite deep – 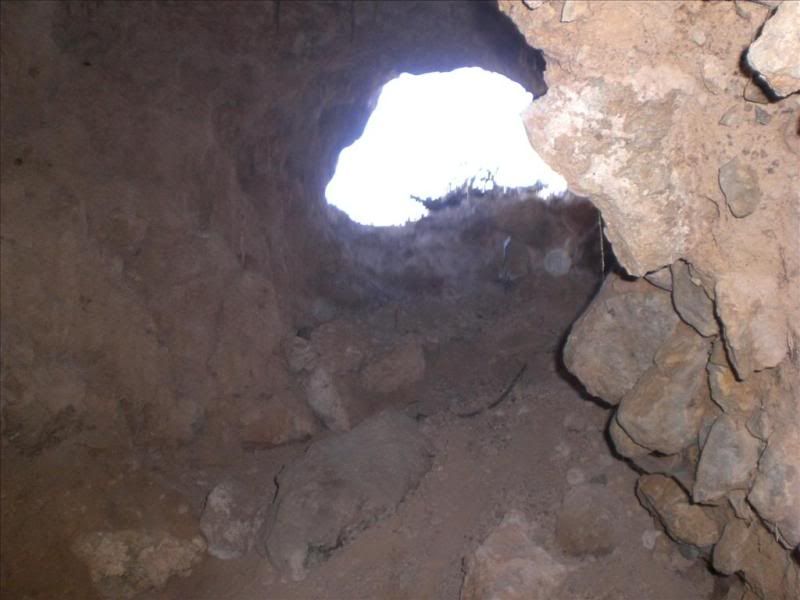 And then we discovered – 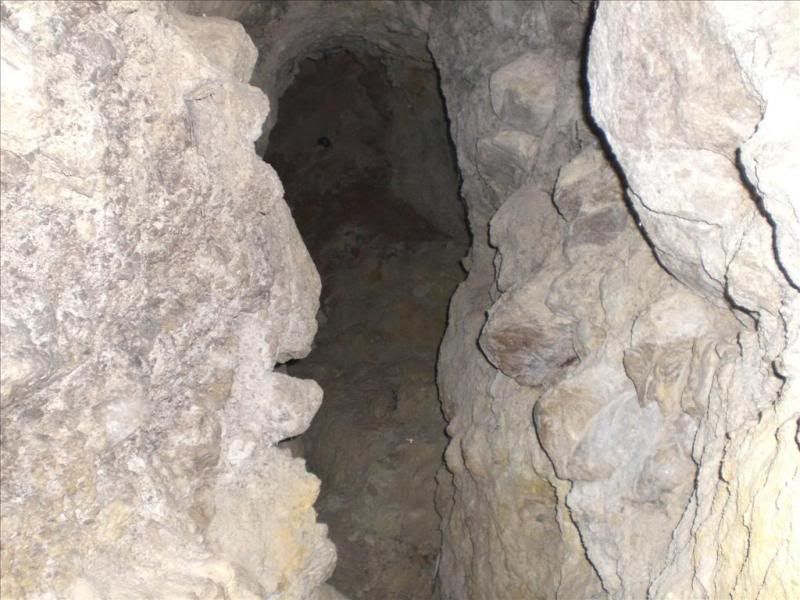 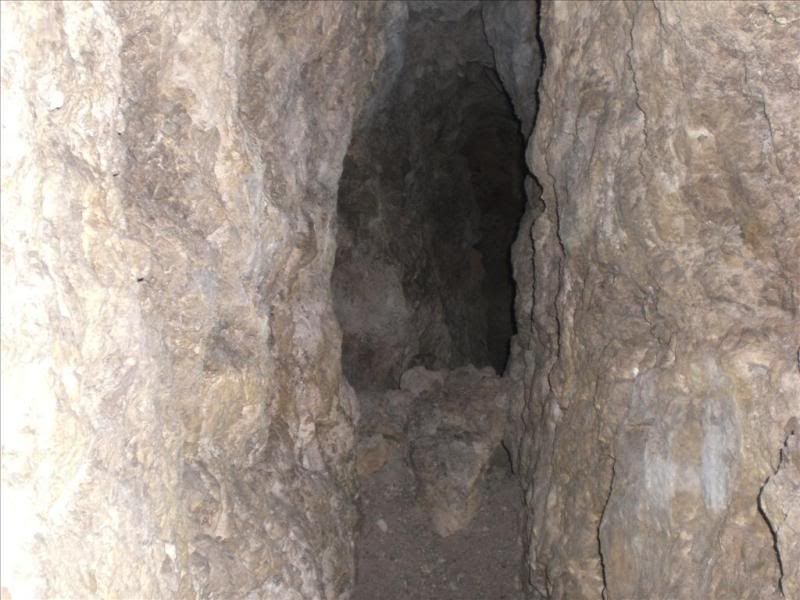 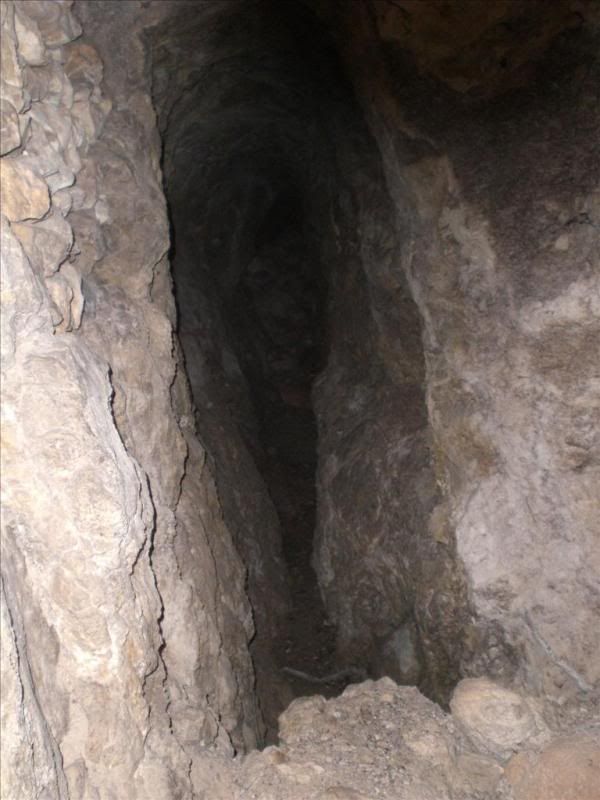 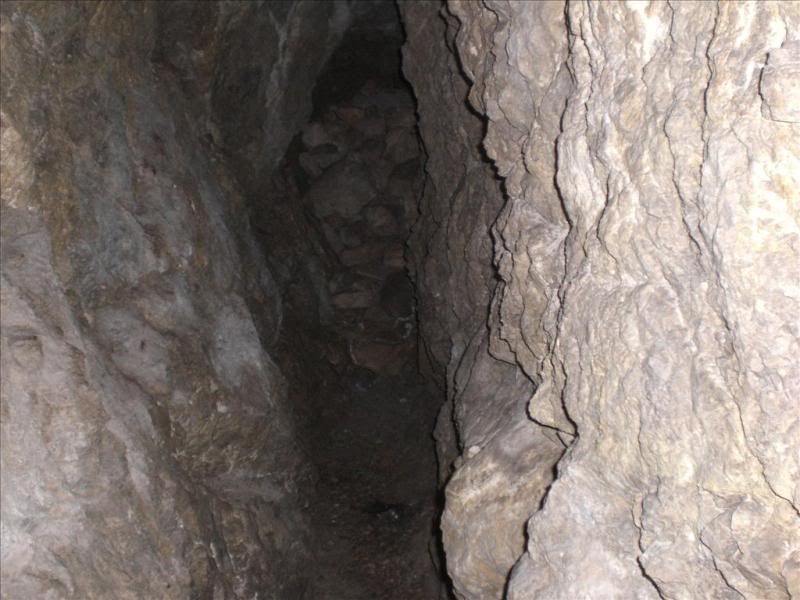 Notice the smooth pebbles on the floor of the cutting – 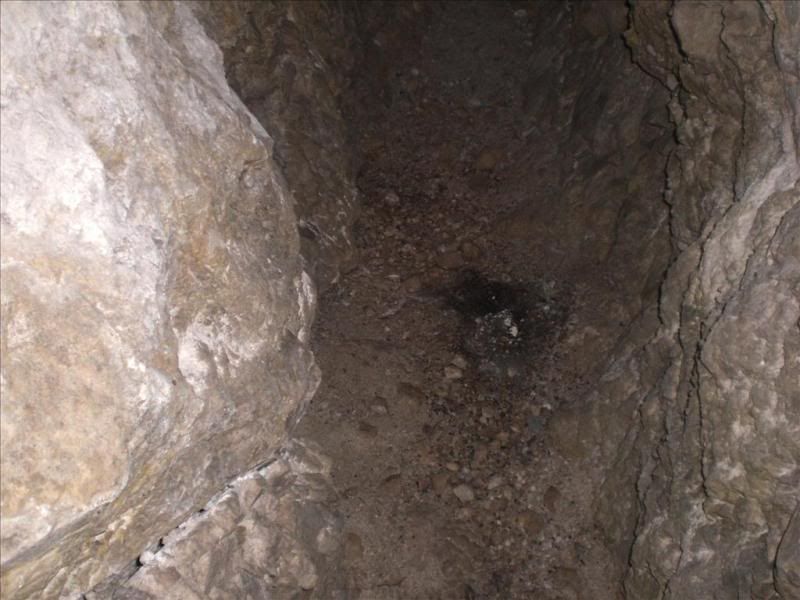 I could only come to one conclusion. It was hundreds of years old and built probably by the Moors to channel water. It stretched now though only about 20 metres and was blocked. We made our retreat and I pondered what to do with it. My pondering lasted quite some time but ended when I went back the next time and found that due to some adverse weather conditions bringing loads of rain, the entrance had collapsed and was completely blocked for all eternity. That was the end of that then. |
|
|
|
Post by onlymark on Jan 6, 2012 10:41:27 GMT
The house, as we knew, needed major structural work. This is an example of the pillars that were doing the support after I’d attacked it to find how strong it was – 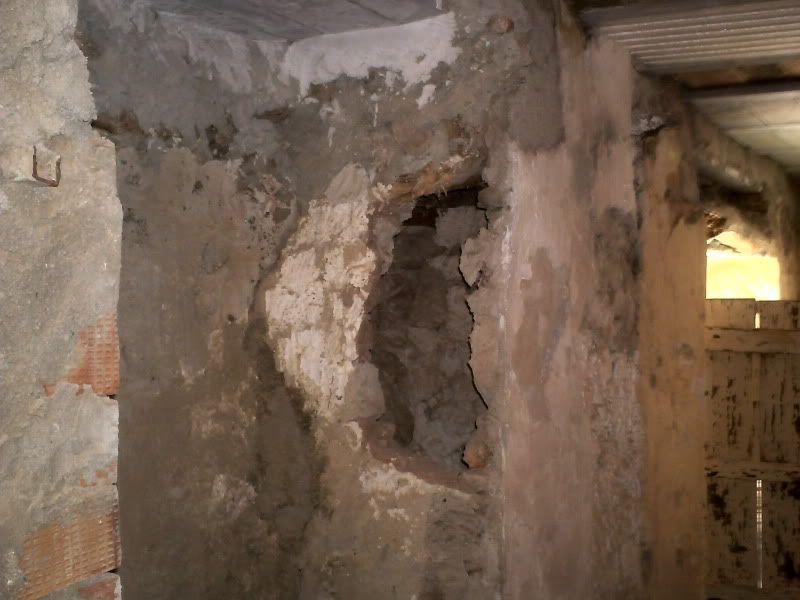 We could have just ‘made do’ with replacing a number of floor beams and doing bits and bobs here and there to make it a bit liveable in. It wasn’t in danger of falling down but if we were going to do it properly, like putting new floors in and a new roof on, it needed strengthening. In the mean time we’d sorted out getting mains water when a pipe was run across the fields from near the local village. Electricity was a bit more of a problem. After long and involved enquires regarding several power lines running in the vicinity we plumped for an initial outlay to get solar power with the added advantage of then not having any bills. Careful calculations were made by me and much research as to what we needed and didn’t need and a local firm eventually sorted it all out, plus solar hot water as well. Unfortunately I’ve realised I don’t have photos of the panels, water tank or the batteries. I must put that on the ‘to do’ list for next time. The house doesn’t face south, it faces west, so the panels were fixed on a pole a few metres up the hill in an open space and the pipes and cables run down to the batteries and water tank situated in the ‘shed’ at the side where the old sofa was in photo number 4 from the top. The open front was walled in to make a secure area. So electric and water were arranged but there was something we’d sort of forgot a bit – sewage. Even though there was a nearby village road there was no sewage pipe running down it. So we had to install a septic tank. Again, after much research into eco alternatives etc we installed a three stage tank (actually two separate tanks) whereby crap comes in and clean water eventually comes out. You can’t see much from the photos, just the mounds of earth where they were put – 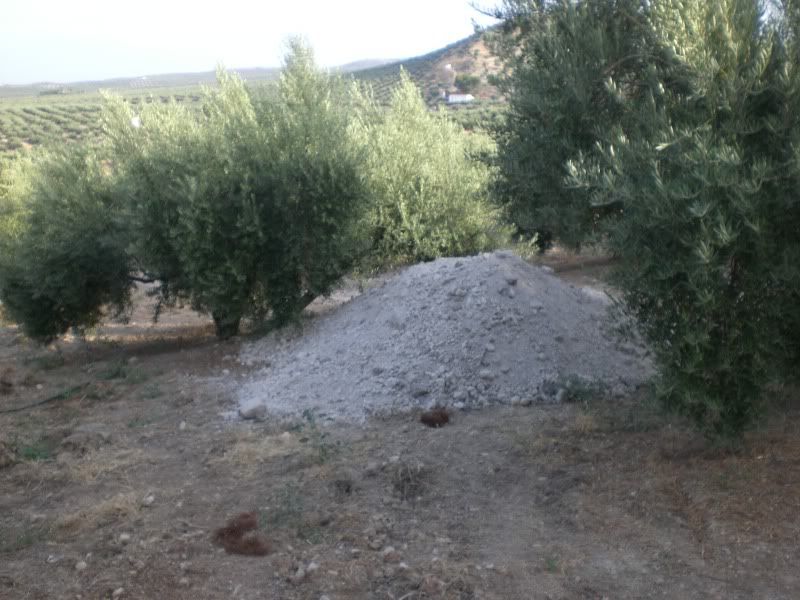 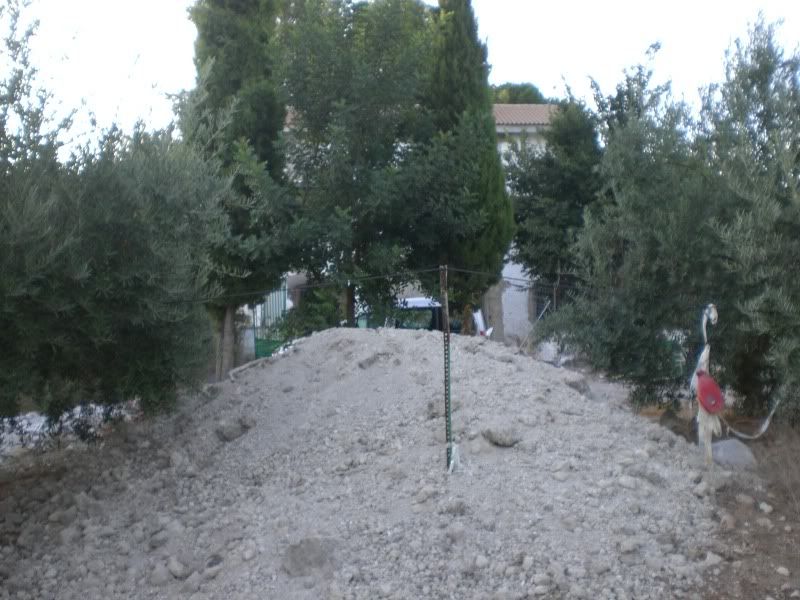 The firm that put in the solar stuff, the son spoke English. The sewage tank was done by someone else who didn’t. This was the problem with doing the major structural work – communication. I needed to be able to speak details with the builder without having to involve my wife (bless her cotton socks again) who wanted to leave it with me and who spoke Spanish. We cast around and found a bloke from the UK who did building work and who lived a couple of villages down. This proved in time to be half a mistake. Half it wasn’t because the standard of his (and his men’s) work was very good. The half that was bad was to do with money and specifically extra charges. To cut a long story short, we had a number of set to’s with him via email and in person eventually hinting to him that if he didn’t deliver what the contract said that was signed, we’d seek ‘redress’ in one form or another. He basically made mistakes in costing to job and was then trying to adjust the figures so that he wasn’t out of pocket – but he ended up being so. When he’d finished what we’d set him out to do (which I’ll get to soon), we told him he would have no more work from us. The last we’d heard was that he’s taken the initial 50% payment for a major job from someone else and then done no work but done a runner back to the UK. Not all the photos are in chronological order of the work done, there is an overlap and things a bit out of sequence, but I'm trying to keep it comprehensible rather than jumping from one thing to another. |
|
|
|
Post by tod2 on Jan 6, 2012 10:59:41 GMT
My goodness Mark - What a challenge ( to put it mildly!) I have this question for you. Why have you not just demolished the old rickety building and got the builders to zip one up from scratch? This renovation must be going to cost almost as much as a simple but brand new building?
If not, then I understand why you would spend months getting it fixed up - Will you ever get your money back if you then sold it?
We have built 5 houses in our city including the one we live in. We bought the materials for the construction and then paid a team of bricklayers etc., to complete the build. This 'speculating' led to months of running around and being behind the workers all the time so they didn't slag off (paid weekly for work done). It was hard work and I can't say I would like to take on something like that now. When one is young - in our 30's - we had boundless energy and nothing was too much!
I wish you all the very best in getting your holiday house up and running the way you want it.
Will be checking in here to see it develop!
|
|
|
|
Post by onlymark on Jan 6, 2012 11:32:57 GMT
tod, knock down and re-build from scratch? We thought of that, we also thought of the possible financial benefits of doing so. I'm certain doing it this way will cost us more in the long run.
However, there are two main reasons we've not gone down that route.
Firstly, character.
We could've built something that ticks all our boxes as for practicality, but it would be brand new, looking brand new and for us, lacking in character.
All those little nooks and crannies and places where things don't quite line up and odd corners and bits here and there all add to it.
We have in fact nearly completely gutted the inside but it is still somewhat different and not antiseptic. It has to be to keep within the external walls and footprint, for example, none of the rooms are perfectly square - the front of the house is wider than the rear. The roof is lower one end than the other, the left side is wider than the right, between the frontage and the centre is smaller than between the centre and the rear, the stairs on in the wrong place and face the wrong way ........ and so on.
Secondly, we wanted to avoid what has happened with a couple of expats that we know in the area.
They bought a ruin each and knocked it down after getting a permit to do so. They then submitted plans for the new house to get the build permit - we were told this is the sequence you follow.
In both cases they were refused and both are now stuck having to re-adjust the plans and re-submitting several times until there is something acceptable.
For this you also need an architect.
It's a different matter to get the permits needed to renovate rather than re-build. It's a far simpler process done in one go.
|
|
|
|
Post by bjd on Jan 6, 2012 12:59:29 GMT
I can understand your tearing out that fig tree (sorry, Casi!), but those things grow like weeds, wreck walls. I'm not sure, but I believe you have to take care of olive trees somehow so they produce olives.
Maybe you could "lease" them out to a local farmer -- have him take care of them, then you get a share of the oil?
Did the previous owner ever use the top floor? I imagine a tin roof in that climate would have been unbearable both in summer and winter. How cold does it get there?
|
|
|
|
Post by onlymark on Jan 6, 2012 13:22:13 GMT
You do need to look after olive trees for sure, but apparently it is fairly minimal attention. We only have half a dozen bordering our land at the front and a couple at the rear. We have an agreement with the old owner who does have land bordering ours still that he can farm them as much as he wants and get the olives. He just every year brings us a bottle of the oil he's made as a 'payment'.
That suits us.
The top floor was used for maybe keeping pigeons, I know there was a lot of bird crap up there. But what else it may have been used for, I've no idea. The tin roof was just there to keep the rest of the building dry, initially there was no roof (actually the flat roof of the floor below but he put it on several years ago to make it into a separate space).
The climate is pretty good but we are at about 700m above sea level, so in the winter it can get pretty chilly and below freezing. That's what the olive trees want anyway, so who am I to argue.
|
|
|
|
Post by mich64 on Jan 6, 2012 14:50:27 GMT
Here as well, tearing down a property causing more paperwork than renovating. There are so many ridiculous by-laws of how the footprint must remain the same, you have to have a certain percentage of the exterior walls remaining, etc., etc.
My brother-in-law had a new build done and it took 3 months. If someone was comparably doing a tear down, it would probably take them 2 years!
Mich
|
|
|
|
Post by onlymark on Jan 6, 2012 15:59:38 GMT
I know the Spanish can whip up a few houses out of concrete in short order, but renovating does take time (and money).
|
|
|
|
Post by tod2 on Jan 6, 2012 16:58:58 GMT
Thanks for your explanation Mark - Given the oddities of the house with no square rooms, walls not quite lining up, roof at an angle - makes me wonder how the bloody heck did the original builders get permission to put up a structure like that? It almost seems as if they built it in the dark when no one was looking and the next time someone did - POW! there was a house!
Down south here most city by-laws are the same. There are the 'Listed' buildings which can be altered inside but not touched outside. If it's not listed then I think you just get a demolishing permit and off you go. As a matter of fact if you do demolish a listed building they can make you put it all back together - BUT guess what?? That has been done and no building put back!~ I bet a lot notes crossed someones palm and the paper work lost........
Actually we own a small listed building which I will show in my 'Stroll' photo essay sometime.
As for building a new house - plans HAVE to be submitted by either an architect or a drawing office, and then approved. This can take some weeks. During building an inspector is supposed to show up at various stages and give a certificate to proceed further.
All the houses we ever built were architect designed and at the moment my son is discussing plans and so on to have his house made into a double - story.
What I don't like about our By-Laws is that you don't have a time limit to complete the house. We have many houses that are half done and three to fifteen years down the line are standing head high in weeds and look just awful!
|
|
|
|
Post by onlymark on Jan 6, 2012 17:08:10 GMT
I sympathise Tod. This is the situation we didn't want to be in as the laws are similar in that there are official channels and stop start projects where weeks if not usually months go by while the next permission is sought and approved.
As regards ours, on the deeds it does specify the size of the house, and we have gone through the hoops to make sure it is all legal and registered involving considerable running about from office to office to be sure and to confirm - but I think the house was built up bit by bit, left for a few years and then a permit obtained to make it a bit bigger or add an extra floor - rather than it all done at once.
|
|
|
|
Post by onlymark on Jan 6, 2012 17:32:35 GMT
So we're at a point where we are ready to start the proper work on the house. I'd spoken at length with the UK builder about what was possible and what we wanted. After I'd gone through the house with a fine toothcomb I set him about converting our wishes to reality. However, a picture is worth a thousand words as they say so rather than there be misinterpretation of what was required when I was back in Egypt or elsewhere - and then I turn up again and it's all wrong - I needed a method of drawing something to send to him so that we 'were both on the same page'/ 'singing from the same hymn book' (*gag*). I began to get conversant with a free programme called Google Sketchup. It's a basic design programme (there is a pro version) whereby you can draw and design anything you want and send it on as an e mail either as a flat 2d photo type thing or a 3d package that the recipient can open if they also have sketchup, and then fully rotate it and see what it's all about. An example is a representation of the woodwork required for one of the built in cupboards we (very) much later are getting round to. It's in Spanish as it's meant for a Spanish carpenter - 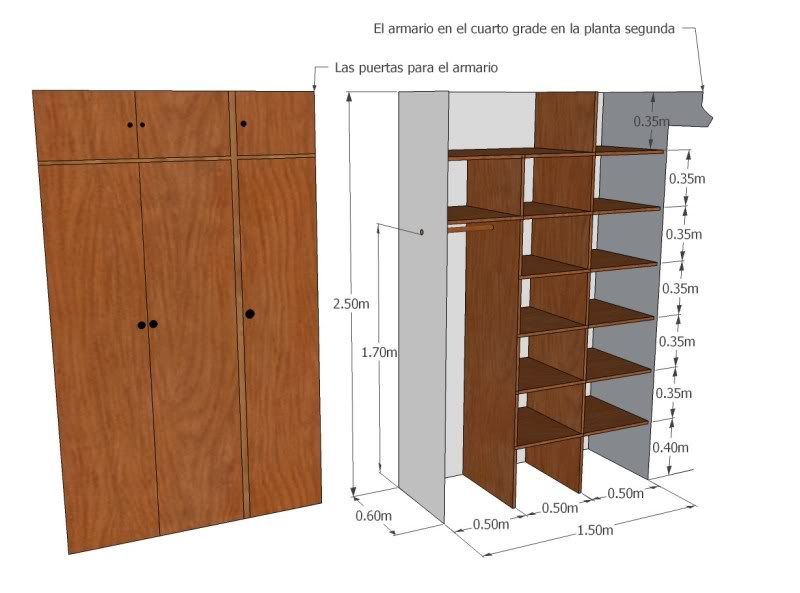 On the programme there is also a library of shapes/furniture/stuff done by others that you can simply copy and paste into your drawing. A handy feature. |
|
|
|
Post by Deleted on Jan 6, 2012 18:18:36 GMT
Okay, I've had a pretty intense week at work, but now I have finally been able to peruse all of this at a more leisurely pace.
Frankly, assuming that I wanted to live "in the middle of nowhere," I would be enchanted with such a place. The very fact that there is so much to do, especially on those empty areas where the people were not living, leaves open limitless possibilities (well, perhaps limited by your finances). Clearly, most things have to be ripped out and redone, but as long as the actual structure is solid enough, I don't see that as a problem.
Crooked rooms? They looked fine to me when the hobbits were living there in that movie. The only problem with crooked rooms is if you want them to be totally antiseptic, because it is impossible to perfectly clean all of those uneven nooks and crannies. Not a problem for me.
There is no lack of vegetation in the region, so it would not bother me at all to rip out whatever plants might be in the way. On top of that, it allows one to plant some more gentle items to enhance the environment once the main work is finished.
I'm surprised that you didn't instantly think of sewage. Putting in a septic tank would be one of the very first things that I would have considered, but that is perhaps because it was one of the first challenges that my parents had when they built their house in France. They did not have your luck to be in a dry region, because during rainy periods, there was often an overflow -- not too serious because it went into a large empty field well away from the house.
One of the things that I would enjoy the most about a renovation like this would be to decide on the various lighting systems. With the disappearance of incandescent bulbs in the EU, such a place begs for all sorts of interesting LED solutions -- spotlights, light strips, tiny embedded bulbs.... It will be very interesting to see what you ultimately do.
|
|
|
|
Post by onlymark on Jan 6, 2012 18:38:54 GMT
K2, the limitless possibilities causes its own problems. Problems associated with having too much choice, too many variations of what 'could be'. There comes a point when you have to really weed out all the ideas that, though nice at the time, result in somewhat impractical living.
For example - you know the big full height space?
Jeez - I wanted to leave it and have a minstrels gallery type thing and have it as a kitchen and eating hall, a bit like in medieval times. But then it would take up the space of two bedrooms, which turned out not the best thing to do.
The structure solid enough? Some of it was, some wasn't, but I'm just doing a post about that.
Sewage was brought up near the beginning and in fact it was completed before the solar and water got finished, mainly because it was just a day's job. But true enough, it was a bit of a last thought thing.
When you say there was an overflow in wet weather, I'm not sure ours would do that at all, it's virtually a sealed system with one outflow that has a valve/flap to stop water going in.
At last I think I remember it having that.
Lights - again jeez - bear in mind we have solar so we have to think seriously about what we want.
The end story to that is really that we have numerous wires to be used in the future but for now there are just a few lights centred until the whole house is done and we can concentrate on exactly what is the best solutions considering the amount of light each gets.
I suppose an expert could work that out already, but I'm not, so it's a bit suck it and see for me for now.
|
|
|
|
Post by onlymark on Jan 6, 2012 19:04:25 GMT
Work began with the following brief – Gut everything out internal that isn’t structural. Remove the stairs from the ground floor to the middle floor completely and block it in so there is no access. Remove the stairs from the middle floor to the upper floor, put in a temporary steel stairway – but facing the other way (i.e. rotate the stairs 180 degrees.) Replace all the floors. Replace the roof. Extend the floors through the big open barn space to make two levels, a middle floor and a top floor. To cope with the extra weights of the floors and roof we had to have built, more or less, a house inside the house. We lost a fair bit of room but most pillars were redone, each external wall had a wall built inside it to take the weight of the floor above and then to roof. The floor beams ended up being concrete and we’ll get to the roof later. We also needed what’s called a ring beam or two (concrete beams forming a ring around the inside of the house) to tie in all the pillars and support the roof so that the walls weren’t forced outwards by the weight of that and the floors. So, removing the old floors and beginning to put in the internal walls and gable ends (the walls on each end of the house) – 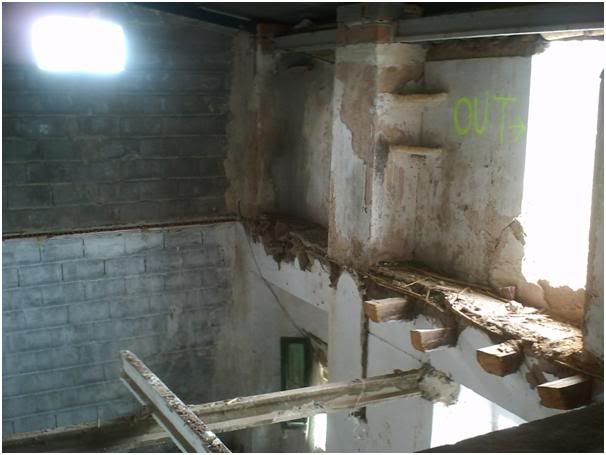 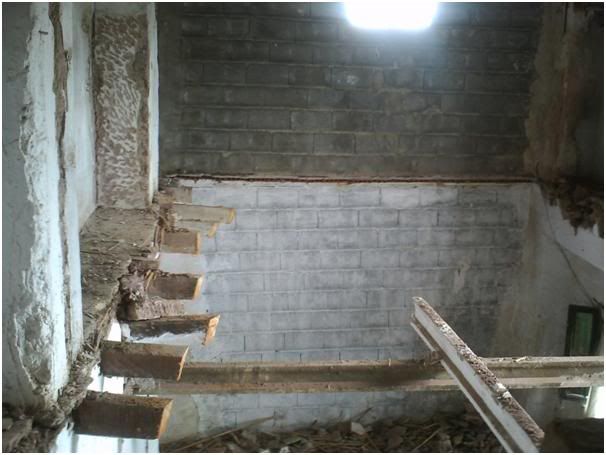 These old weak wooden beams also had to be replaced – 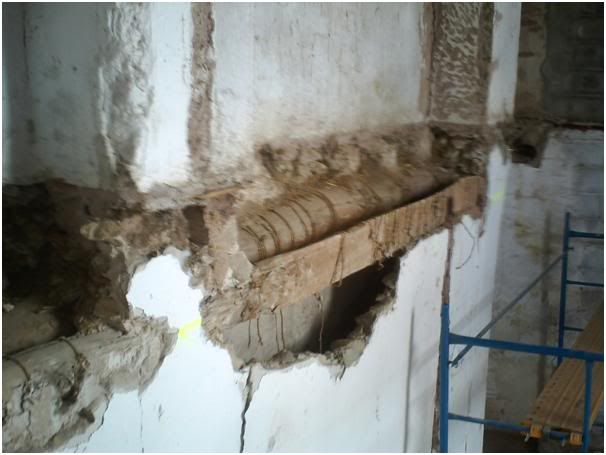 - and the ring beam was formed – 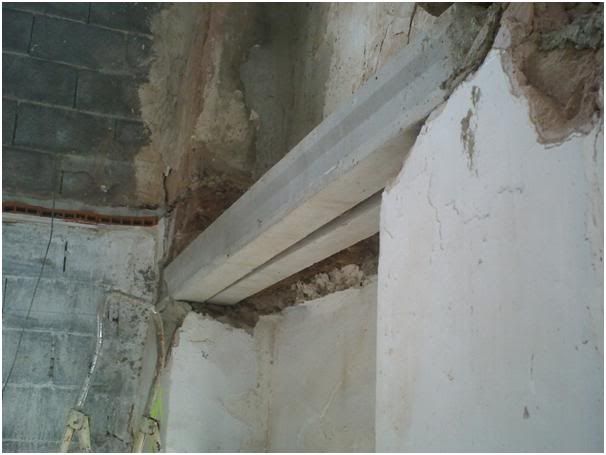 Various parts had to be supported – 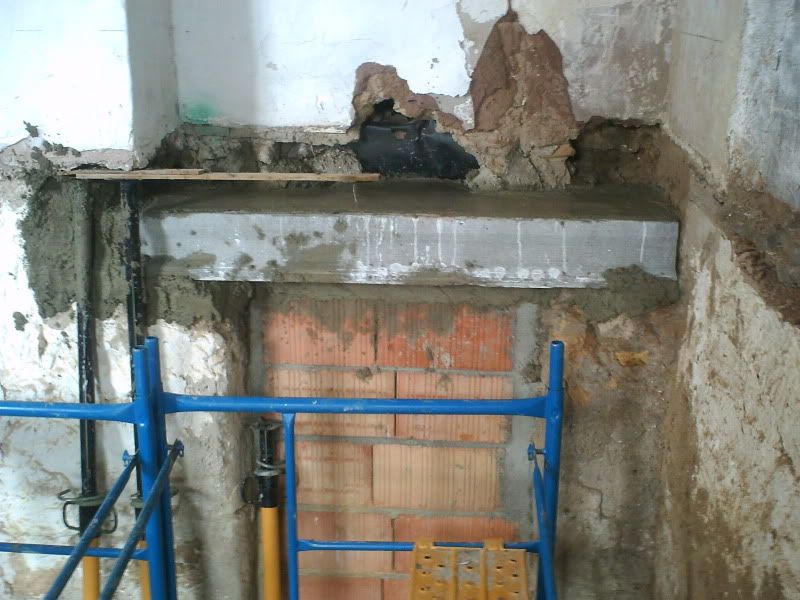 More ring beam – 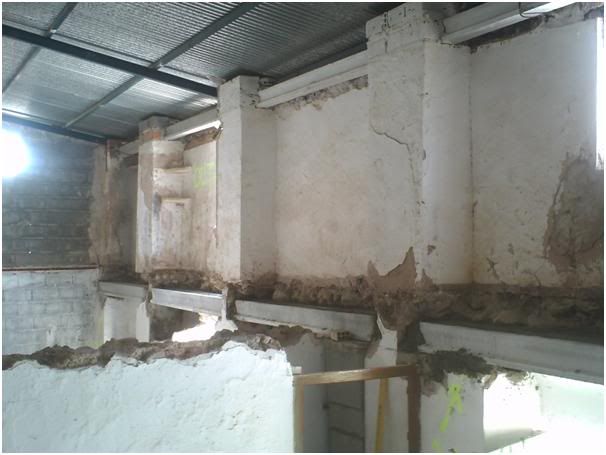 More internal walls built just with the old external walls – 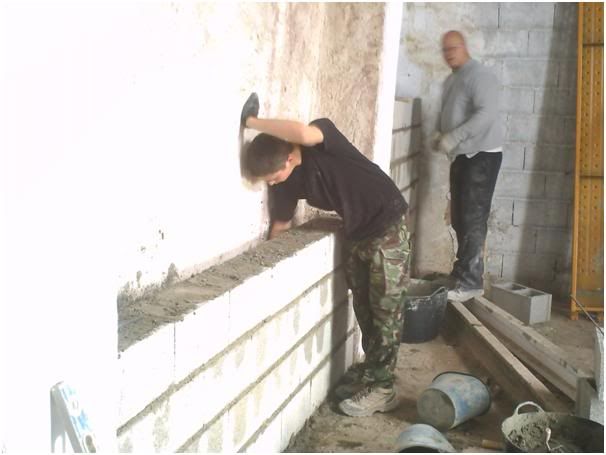 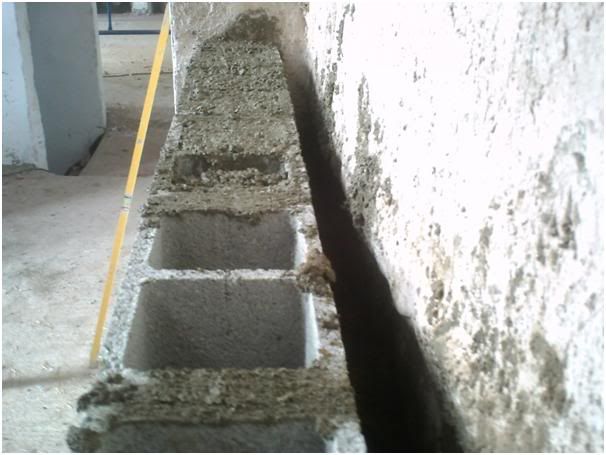 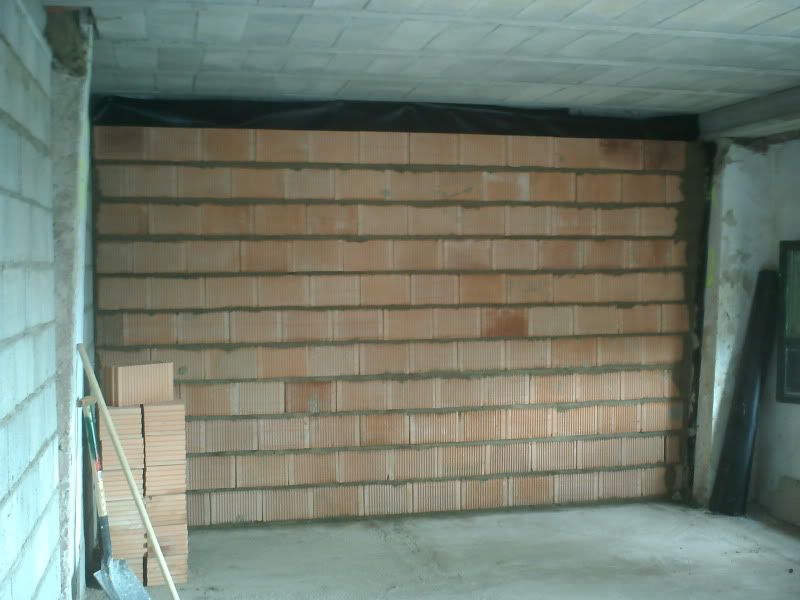 Concrete beams placed across the new floor areas and resting on the ring beams – 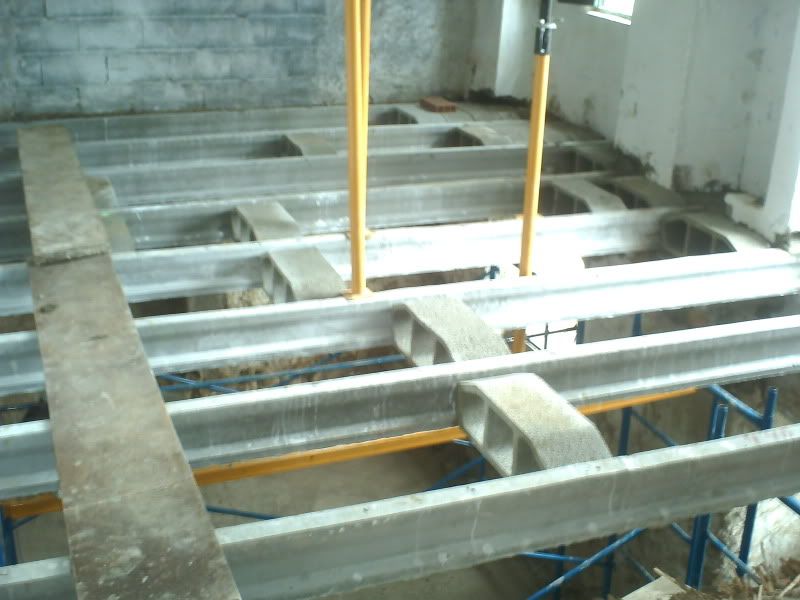 The gaps filled in with pre-formed concrete blocks that are designed to be used with the beams and lock in to them. The beam spacing has to be quite exact – 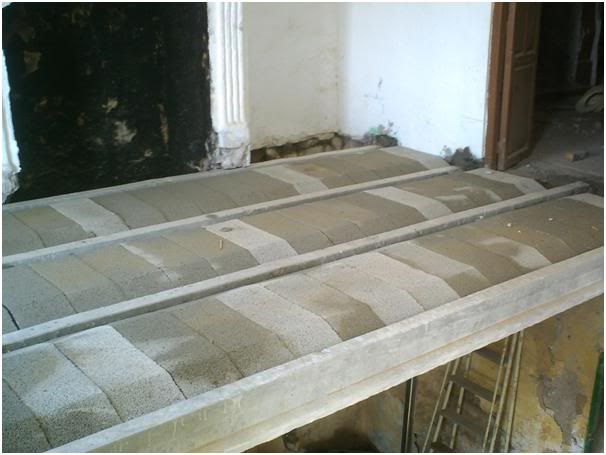 These are then finished off to form the floors with a grid of reinforced steel and then covered in concrete – 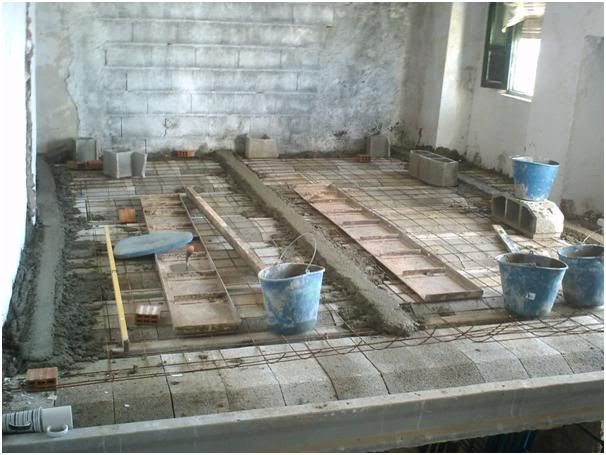 The big open space at the rear of the house now had a new concrete floor. Just under the small scaffold on the far right was the small access and a couple of steps to get in originally. This floor is now at the same height as the middle floor floors (if you understand me) and thus a level above the ground floor. This was no hardship or loss particularly of room as this was where the hill extended back and up to the left beneath it – 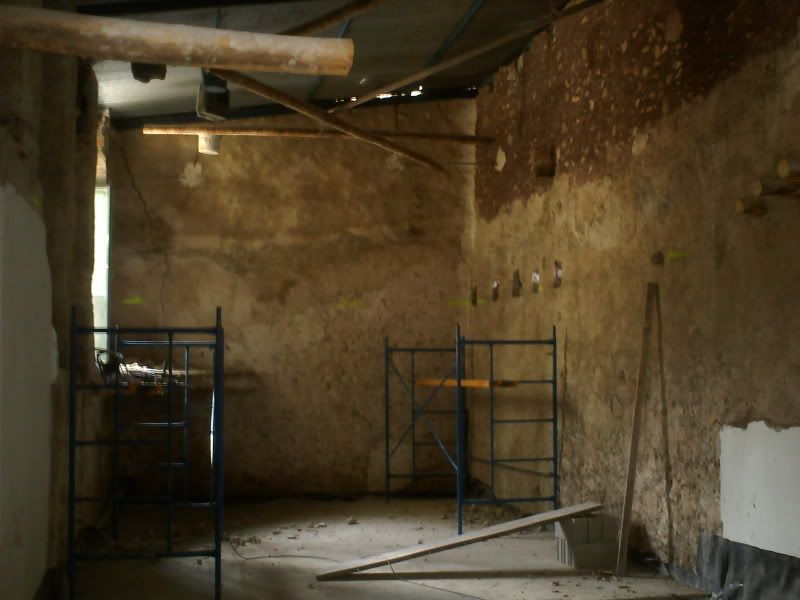 This is now a double height space that we thought long and hard about as mentioned. But eventually the practicality of what we wanted made us decide to split it into two floors so that we had a couple more bedrooms on the top floor. To do this we had to punch holes in the right hand wall, which is the centre spine wall of the house to house the floor beams – 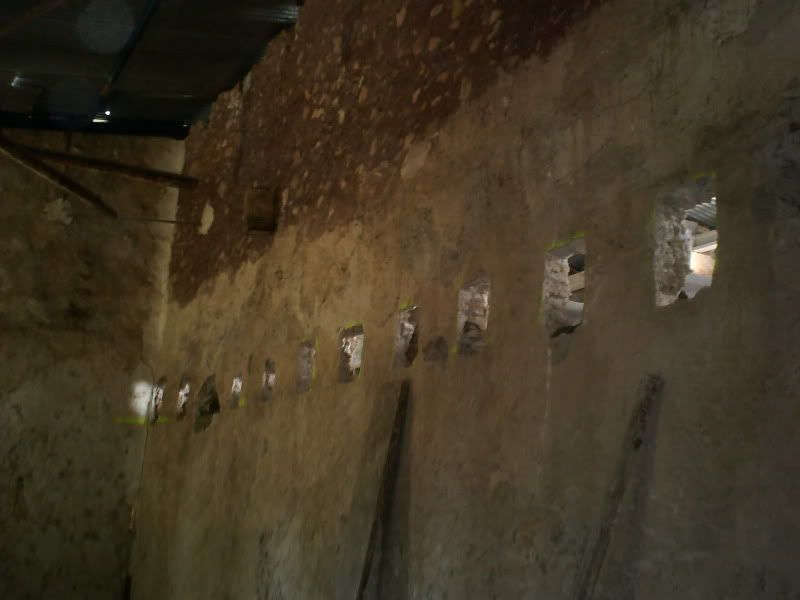 Eventually it looked similar to this with the roof just above and a complete floor below – 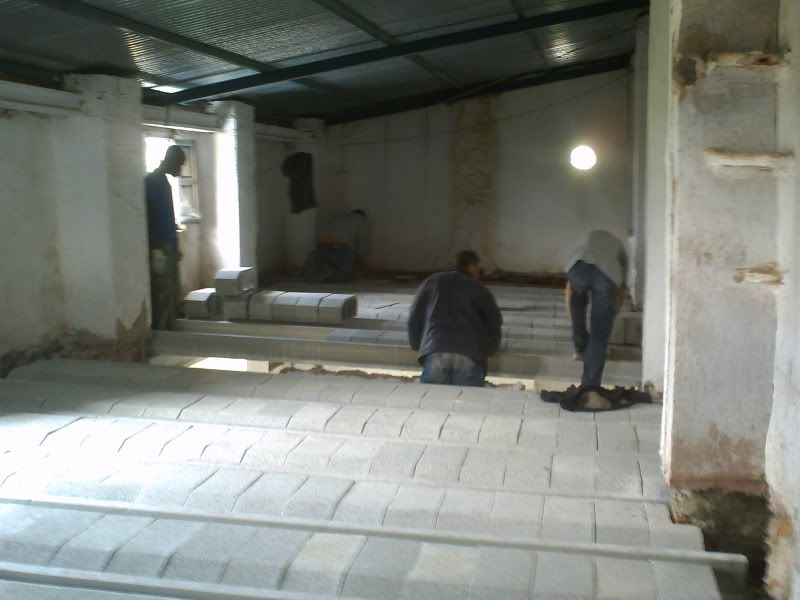 Now, as everything was done we had a number of open spaces. The floors were in, the structure strengthened and all we had were open plan areas either side of the centre wall on three floors and stretching full length side to side with no obstructions. The next step was to replace the roof. Oh boy, did this cause some friction between us and the builder. |
|
|
|
Post by Deleted on Jan 6, 2012 19:09:11 GMT
True, the height is a problem in certain areas, but the people who actually live there adapt to it very quickly (after a number of unpleasant bumps). Visitors must be warned but will hurt themselves anyway.
I am speaking from experience due to the beams in my attic. They are only a problem in part of the room, but I don't know anybody (including myself) who does not suddenly stand up straight at the wrong time.
The idea of LED lighting is one of the things that can help with this. If there are lights in all of the danger spots, people will not throw their bodies wildly into danger.
|
|
|
|
Post by Deleted on Jan 6, 2012 19:13:22 GMT
Ah, those last photos arrived as I was posting. Very nice to see things shaping up.
The work looks much more impressive than when you just showed us the raw areas that needed to be fixed.
I will need to get a new scanner installed, but I see that I will need to start my own thread on the reclamation of the attic above my apartment some day.
|
|
|
|
Post by onlymark on Jan 6, 2012 19:34:43 GMT
As it has progressed we've ended up with 2.5 metres ceiling height all through the ground and middle floors and the top floor has the angle of the roof, so is fine.
|
|


























































































 Enthralled, absolutely enthralled!
Enthralled, absolutely enthralled! 































