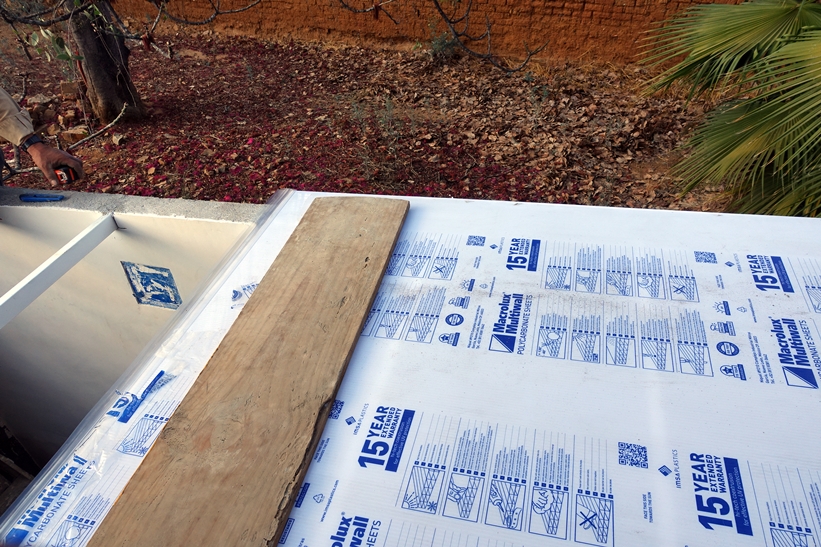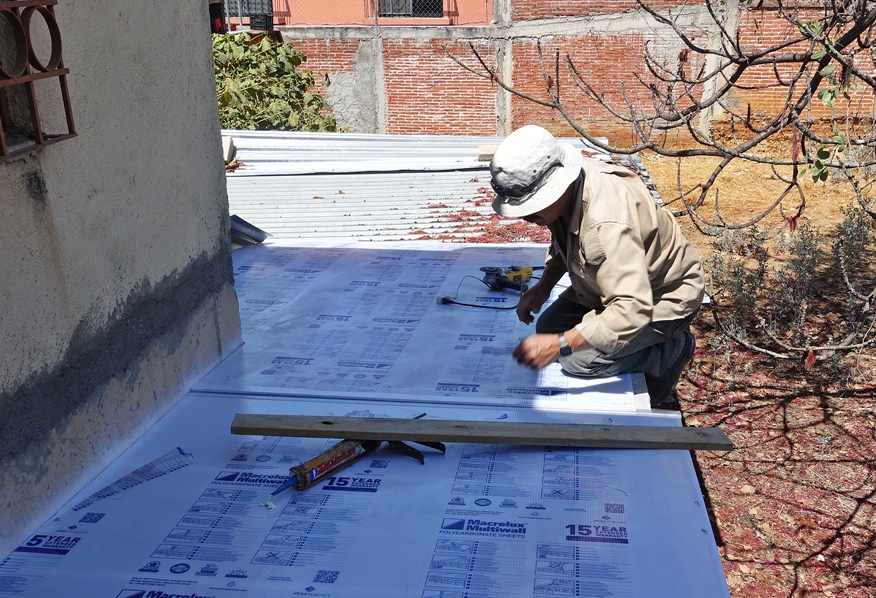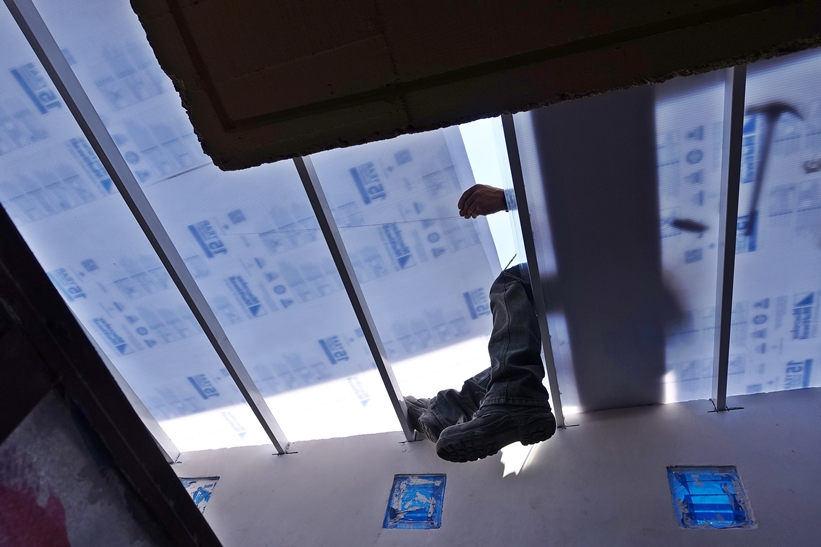|
|
Post by bixaorellana on Mar 15, 2021 21:35:18 GMT
The beginning of March of this year marked the beginning of my eighth year in this house. Exactly a year ago I had the bathroom renovated, something that has been a lasting satisfaction. This year I wanted to tackle a larger project, one I've thought about a great deal. A little background ~ The ground floor of my (two-story) house has a living room, dining room, kitchen, and half bath. Off the kitchen is a service patio holding my washing machine, the gas tank, and the water heater. There is a wall between that patio and the empty lot behind my house. But the patio is open except for a roof made of sheets of wavy galvanized metal and ancient fiberglass. The roof keeps the kitchen darker than it need be and turns the dining room into a cave even in the middle of the day. The patio is just plain ugly, plus dirt and leaves from the empty lot blow in continuously. I avoid going out there unless I want to light the water heater or wash clothes. I explained my vision of a closed room with a polycarbonate roof to my landlords & got their permission to proceed. My landlord has done tons of research on prices, where to buy materials, etc. and has driven me hither and yon to gather those things. The two guys who did my bathroom are also doing this job and are at work even as I type. There will be a door to the outside on the new room, and the present door will be removed so that the new room will effectively be a kitchen annex -- an annex which will capture and pour light into the kitchen and dining room. Let's look at the service patio in its original state: Taken with my back to the dining room window. That single level of crumbling brick you see at the bottom of the pile of blocks marks the division between two lots. Both lots belong to my landlords, but the new construction will stay on this side. The blocks also belong to my landlords & will be used in the construction of the new room.  Closer view of the passageway & the locked-for-years door leading to the empty lot ~  Looking back towards the dining room window ~  The water heater. This will wind up on the other side of the new wall, but with a hatch to give me access to it. The corrugated iron beneath it is covering up a small open cistern.  The patio roofing that only sort of keeps water out of the patio and makes the dining room dark and glum ~ 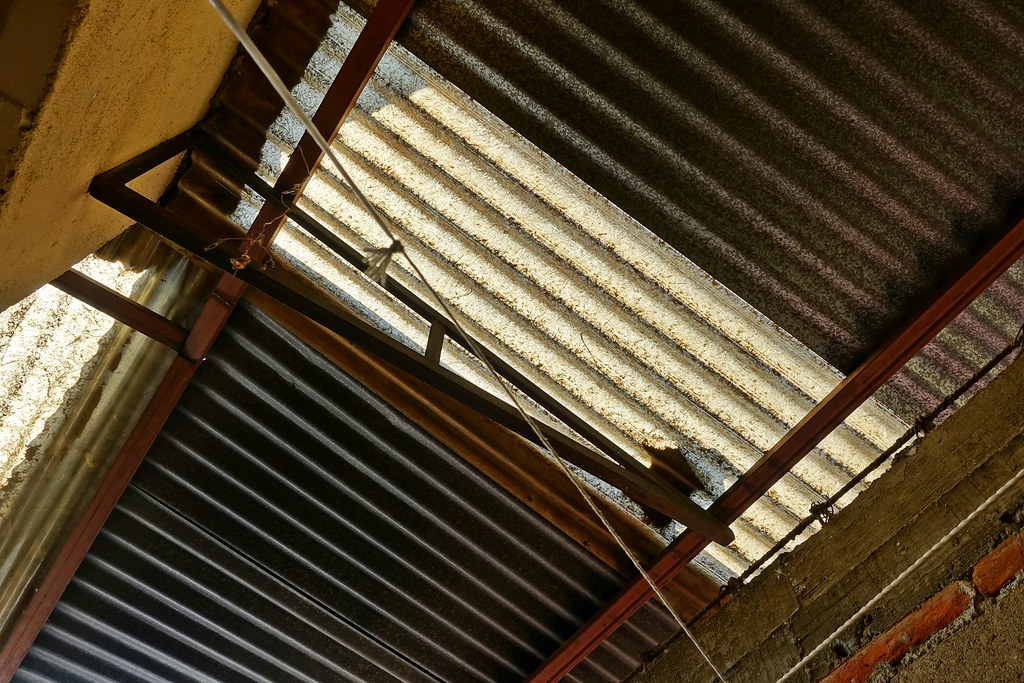 |
|
|
|
Post by questa on Mar 15, 2021 22:05:52 GMT
Here we have a saying...titivate...renovate...detonate. Choose wisely!
Actually if it comes out as good as your bathroom, it will be splendid.
|
|
|
|
Post by mich64 on Mar 15, 2021 22:36:02 GMT
How exciting for you Bixa! I can not wait to see the progress and the final result!
|
|
|
|
Post by bixaorellana on Mar 15, 2021 23:15:14 GMT
Thanks, ladies! As you can imagine, this is going to look an awful lot worse before it starts looking better.  The work started a week ago on Monday. They worked every day except Sunday. The head guy just left & I asked him whether it was easier to use that styrofoam sandwich material or block. He said that even though the styrofoam stuff went up quickly, the work of dressing it with cement was more tedious. Here are some pictures of the progress, taken over the past week. The first panel in place ~ 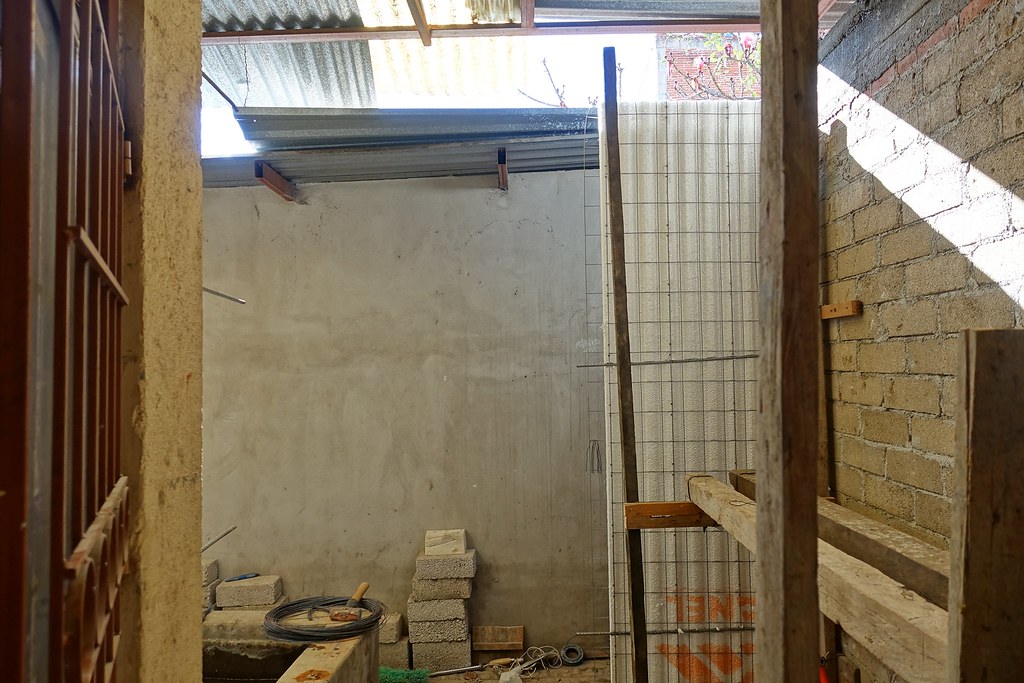 Same panel, viewed from the opposite side ~ 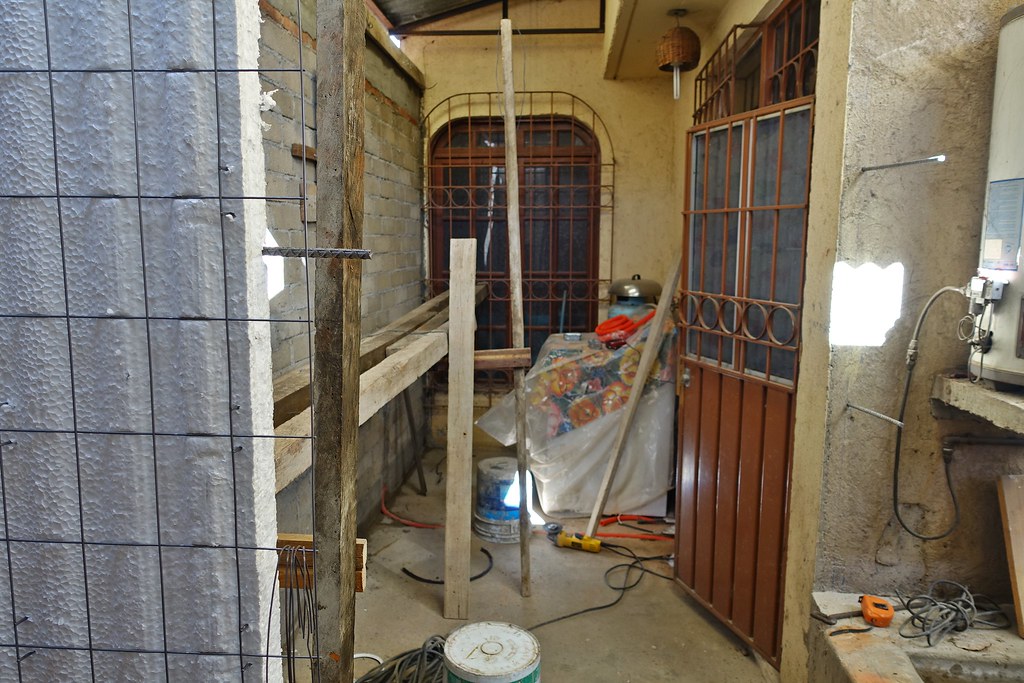 With the first application of cement ~ 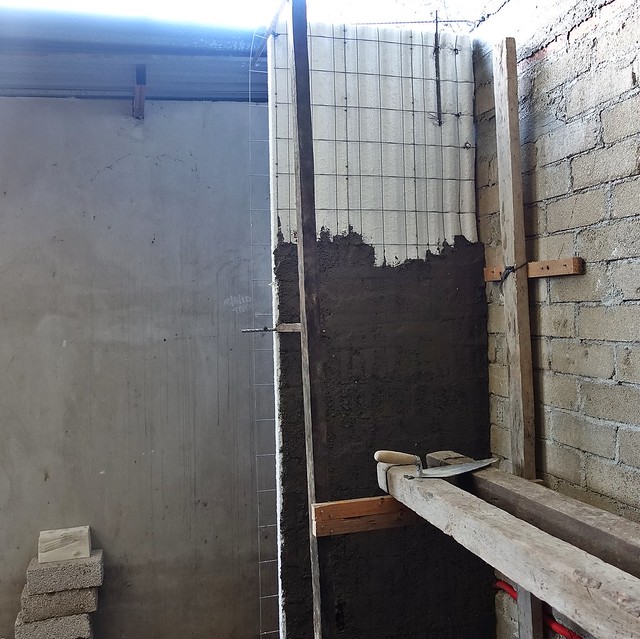 Now the second panel has been put into place ~  Another view. Here you can see where the new door will be. The old concrete was chipped off the side of the cistern so new cement can be applied to a rough service & married to the panel. The cut-out is for a hatch to give access for lighting the water heater. 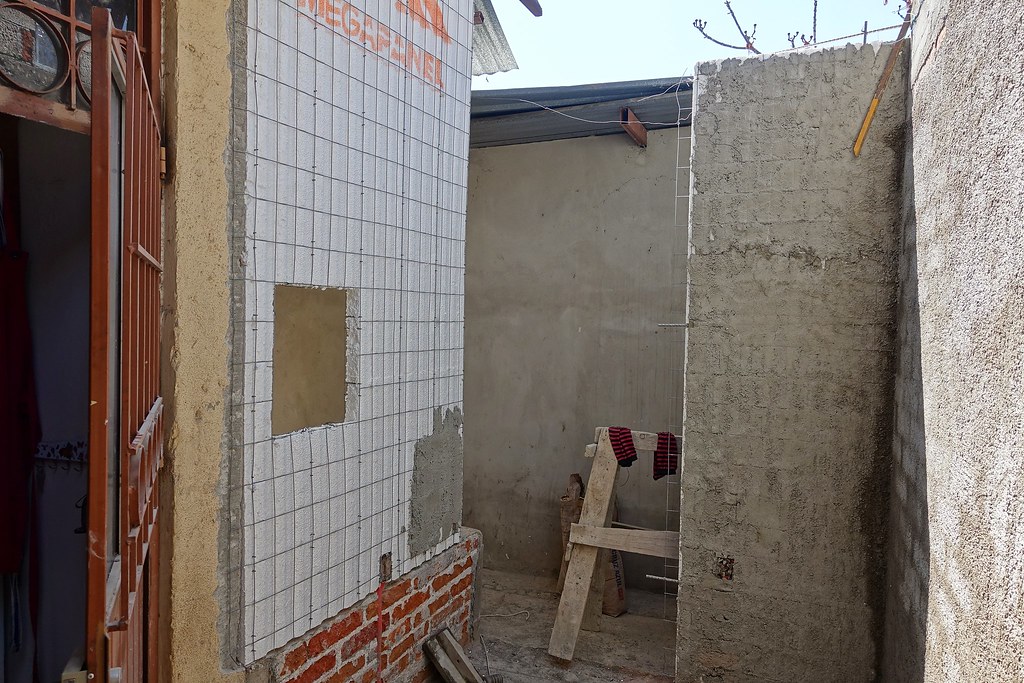  Here the top of the existing wall has been closed in and added to. The glass blocks are a touch I wanted in order to give interest and to break up that big blank expanse.  |
|
|
|
Post by htmb on Mar 15, 2021 23:47:37 GMT
This looks very exciting, Bixa. I don’t think I had realized those upstairs windows looked out over your utility patio area, though I do remember the view over the wall. I take it you didn’t tell your contractors you’d already condemned them to their own circle of hell.  |
|
|
|
Post by bixaorellana on Mar 16, 2021 0:26:24 GMT
That's very kind of you, Htmb, especially since you had to wash your clothes in this mini-slum.
Actually, the helper lad is a machine, a veritable robot of a worker -- 10 hours a day, with only a pause for lunch. It was the head guy I was really peeved at. He gave the estimate, etc., all with the implication that he would be one of the workers. He did all this with my landlord. But the next day after we'd made the deal, he came by so I could give him some money. As he was slithering out the gate, he casually mentioned that he would only show up from time to time to give directions. At no time did he divulge his mendacious plan to the landlord. I found this stunt completely unacceptable & was quite angry that he pulled it. The LLs spoke to him & it was determined that he would be here every day from 10 to 3. But since he is in contractor mode (has another job going), he did not comply with that time schedule all week. Finally, on Saturday I went off on him, explaining how and why I was angry about this treatment of his clients. I suspect he suspected that I had mentally consigned him to the aforementioned circles. Today he showed up at quarter to nine and worked until 4:30. Mo' bettah.
|
|
|
|
Post by htmb on Mar 16, 2021 2:14:33 GMT
Good for you. I have had similar experiences with my now FOUR assigned contractor/job foremen. It takes standing up to them and not tolerating their BS to get things done the right way. However, a couple of the worker bees, especially my last, have been real gems. Looking forward to seeing your continued progress!
|
|
|
|
Post by onlyMark on Mar 16, 2021 6:22:31 GMT
I like this and am following it with great interest. Good to see how they do stuff in other countries.
Nice touch with the glass bricks.
You will soon end up with an extra 'room' with a polycarbonate roof - in the summer, too hot and no way to close it off from the rest of the house?
You must have a plan for the floor...... smooth (maybe painted) concrete? Too expensive to tile it all.
The block wall to the right in the first photo separating you from the lot - my first instinct to help with the lack of light in the dining room would have been just to cover it in the brightest white paint I could find.
Keep us updated.
|
|
|
|
Post by bjd on Mar 16, 2021 6:56:32 GMT
Does there not exist some kind of insulation stuck to a hard surface so that they don't have to slap concrete onto a polystyrene panel? It seems like a complicated way of doing things. And I agree with Mark -- given the warm temperatures, your little room in the back will be unbearable if you can't close it off in summer.
We had a similar issue when we had the veranda redone. The guy who installed it said we would be able to remove the sliding glass doors in the living room and gain an extra 10 sq m. But no -- despite the double windows and insulated ceiling, in winter it's 10° in there and in summer about 35°, so we open the doors as needed but can't get rid of the old ones.
And, yes, white paint is good.
|
|
|
|
Post by onlyMark on Mar 16, 2021 6:58:16 GMT
Another couple of things now I've got my coffee.
The door that will be removed, will that now be placed where the new door is/will be? The hole it came out of finished off to form just an opening?
I presume with the old arrangement of the old roof, wind and rain would come in to that area - with the new roof the room will be sealed off from this(?) - so there has to be some way to seal the join between the roof panel and the wall(s), maybe an overlap/overhang or the end of the panel on a lip or..... no need to tell me now, just curious.
The metal roof support structure - completely new or using parts of the old frame? Will that metal be painted and so rust proofed?
Just asking because imagine in a few years, the metal is going rusty, the rain is dripping off it because the join isn't sealed properly and making your floor a mess.
One thought is that water can go uphill from the edge of a panel on the inside for quite a few inches as it 'sticks' to the panel before dripping off, I'm sure you've seen that effect on other stuff.
The hole you now have to light the boiler - how will that be finished off? No need to make it a proper window but if left as a nice opening, maybe a cast off tile or two on the bottom surface as a ledge?
|
|
|
|
Post by onlyMark on Mar 16, 2021 7:10:43 GMT
Does there not exist some kind of insulation stuck to a hard surface so that they don't have to slap concrete onto a polystyrene panel? The thing is, how do you finish it off? For inside, if you make something out of block you slap cement on it and then plaster. You can forgo the plaster and have the cement/concrete as the finish smoothed off but even though it may be easy enough to attach insulation to a block/brick wall, you then still need to do something with the surface of the insulation to prevent damage and make it look nice. It's a trade off between taking longer to build a brick/block wall but easier to 'finish' it off or quicker to do it like this but longer for the finishing work. The walls are non load bearing so doesn't matter, but at least in this way, you do have a layer of insulation.
|
|
|
|
Post by cheerypeabrain on Mar 16, 2021 9:44:08 GMT
Fabulous. How exciting. The light will hopefuly flood in. I'm very impressed with the way that you managed the contractor! It's going to be fab.
|
|
|
|
Post by mickthecactus on Mar 16, 2021 9:56:16 GMT
I’m not technical so don’t expect me to add any helpful comments!
It’s obviously a big improvement on the current arrangement and so good that you and your landlord are on such excellent terms.
|
|
|
|
Post by casimira on Mar 16, 2021 14:44:39 GMT
Being familiar with all the different places you have lived since moving there and all the various series of challenges you have had to deal with, I am so very delighted that you have finally found a home that works for you .Most especially having a landlord that is reasonable and willing to accommodate your needs.
I can't believe it's been eight years already since you moved there.
I am really thrilled about this new project. Here's hoping everything works out and going in the right direction.
If anyone deserves it you certainly do.
|
|
|
|
Post by kerouac2 on Mar 16, 2021 20:50:44 GMT
The main thing that I appreciate is that you have reasonable landlords who support your project. Obviously, this will add considerable value to their property. You have said in the past that they are almost-sort of-friends so obviously this helps a lot. So many owners don't want their property touched because it does not benefit them immediately or they can't imagine why you don't think the place is already perfect.
Even though I have seen your place, when I look at the photos, the architecture looks really weird.
|
|
|
|
Post by bixaorellana on Mar 17, 2021 0:26:03 GMT
Looking forward to seeing your continued progress! Thank you, Htmb. I will show more progress. It's frustrating right now because, even though they're working, the work they're doing right now doesn't show as a great leap forward. You will soon end up with an extra 'room' with a polycarbonate roof - in the summer, too hot and no way to close it off from the rest of the house? -- The idea is to turn the inadequate patio into a kitchen annex. I'm not in the least worried about it being too hot. Right now is the true hot part of the year (90F/32C today). There will be two clerestory windows installed which will allow hot air to escape. There will also be a small regular window to the right side of the water heater hatch. I probably need to worry more about the room getting too cold, but will deal with that if & when it happens.You must have a plan for the floor...... smooth (maybe painted) concrete? Too expensive to tile it all. -- The floor will be tiled with a gorgeous non-slick tile which is presently piled on the floor of my dining room.The block wall to the right in the first photo separating you from the lot - my first instinct to help with the lack of light in the dining room would have been just to cover it in the brightest white paint I could find. -- Yes, I thought of that fix long ago, but it would have involved also finishing the wall so that it would hold paint. Not worth it.Does there not exist some kind of insulation stuck to a hard surface so that they don't have to slap concrete onto a polystyrene panel? It seems like a complicated way of doing things. -- Walls here do not get insulated. The panels were my landlords idea and for whatever reason the idea thrilled him, so whatever.The door that will be removed, will that now be placed where the new door is/will be? The hole it came out of finished off to form just an opening? -- Yes.I presume with the old arrangement of the old roof, wind and rain would come in to that area - with the new roof the room will be sealed off from this(?) -- Yes, sealed. It will be a room -- not a porch or patio.The metal roof support structure - completely new or using parts of the old frame? Will that metal be painted and so rust proofed? Just asking because imagine in a few years, the metal is going rusty, the rain is dripping off it because the join isn't sealed properly and making your floor a mess.One thought is that water can go uphill from the edge of a panel on the inside for quite a few inches as it 'sticks' to the panel before dripping off, I'm sure you've seen that effect on other stuff. -- I'm not worried about it -- this guy knows what he's doing.The hole you now have to light the boiler - how will that be finished off? -- The contractor, Guillermo, says he is going to make an invisible hatch!The light will hopefuly flood in. I'm very impressed with the way that you managed the contractor! Thanks, Cheerykins! I was proud that even as I berated him, I complimented his work and did not call him a liar. I am so very delighted that you have finally found a home that works for you .Most especially having a landlord that is reasonable and willing to accommodate your needs. I can't believe it's been eight years already since you moved there. I am really thrilled about this new project. Here's hoping everything works out and going in the right direction. If anyone deserves it you certainly do. Really kind and encouraging words, Casimira ~ thank you! Even though I have seen your place, when I look at the photos, the architecture looks really weird. Yes, it's confusing. Remember that the stairwell is partly stuck on to the back of the neighbor's house, making it strangely invisible. If you look at the last photo in reply #3, that tall window with the arched wrought iron is the bedroom where you stayed. The window looks due west. The smaller window perpendicular to it is the room where Htmb stayed. It looks due north. You can see that a good part of that room juts out over the service patio.
|
|
|
|
Post by htmb on Mar 17, 2021 1:17:30 GMT
Bixa, your landlords are lucky to have you as a long-standing tenant. I doubt they could find anyone better, and it seems you have a good working relationship. Plus, you’ve made a solid, roomy house into a comfortable, colorful home.
|
|
|
|
Post by onlyMark on Mar 17, 2021 6:03:01 GMT
Thanks for the clarification and answers Bixa. One thing though - Yes, I thought of that fix long ago, but it would have involved also finishing the wall so that it would hold paint. Not worth it. The wall can be finished to look nice and hold paint, but I've painted a few brick/block walls without doing anything to them and they don't look as good as if they were finished, but they do hold paint, the paint does stick to it and stay there. We have a low one now at the back of our house in Spain as part of the 'garden' I did pink.  |
|
|
|
Post by bixaorellana on Mar 17, 2021 6:57:00 GMT
That's a really kind thing to say, Htmb ~ thank you! Really, I feel very lucky with my landlords, and just hope they feel the same about me. They certainly indicate that they do.
Mark, it's all moot now anyway. Maybe it wasn't paint I was told wouldn't hold, but whitewash. The whole patio was so crappy I didn't want to do anything to it until I had the inspiration to really do it up right. Anyway, the wall will hardly be left raw. There is a whole finishing stage left, after which the wall will be smooth and white.
|
|
|
|
Post by onlyMark on Mar 17, 2021 13:02:06 GMT
It's looking good anyway, but yes, moot point. Just for future refence then when you have done all you can to that place and move to a different one for a project when you get bored and over fifty.
|
|
|
|
Post by lugg on Mar 17, 2021 18:40:33 GMT
Very exciting Bixa , I like the glass bricks too. Really looking forward to seeing it as it progresses as I appreciate the before , during and after photos .
|
|
|
|
Post by bixaorellana on Mar 18, 2021 3:02:55 GMT
When the contractor left this afternoon, he indicated that they were almost through with the room. Maybe so, but to my non-mason eyes it still looks pretty raw. Anyway, a few more pictures just to give an idea of the whole thing & what is yet to happen. These pictures were not all taken on the same day. That means that a few meaningful but non-dramatic advances (finishing off window spaces -- that kind of thing) aren't shown. This picture was taken from the large, westward facing window. Hard to tell, but the wall has been gradually slanted upward until it is only @an inch below the wrought iron over the window (last pic, reply #3). 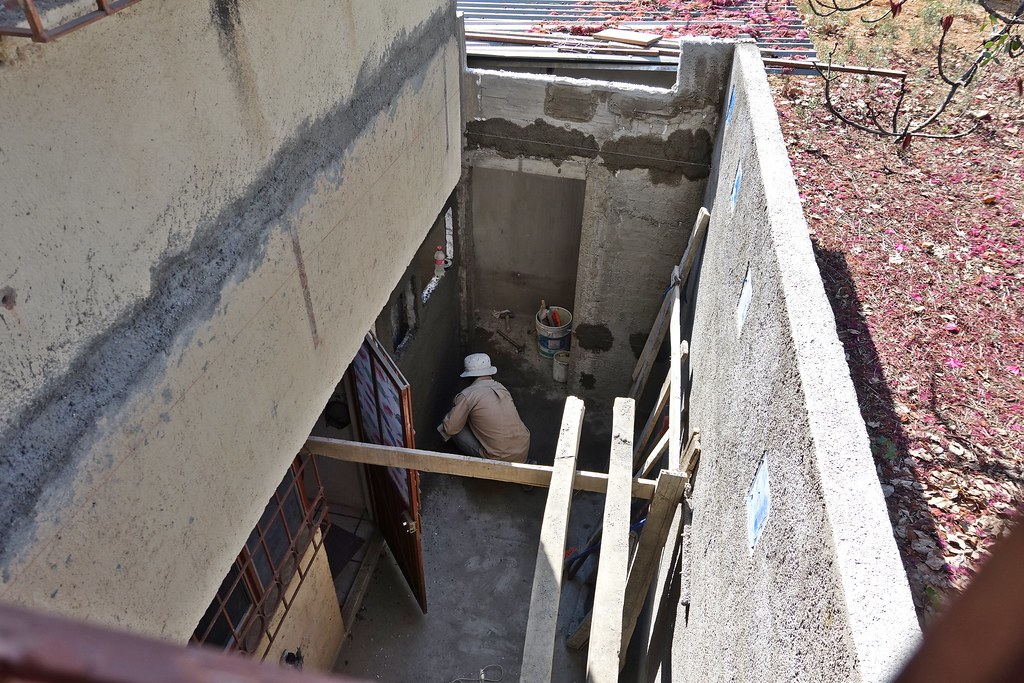 From left to right, bottom row: gas hatch, window, door. Left to right at top: 60 cm wide clerestory window, 120 cm wide clerestory window.  The next two pictures were taken this afternoon. This hatch armature was welded together & is now in place.  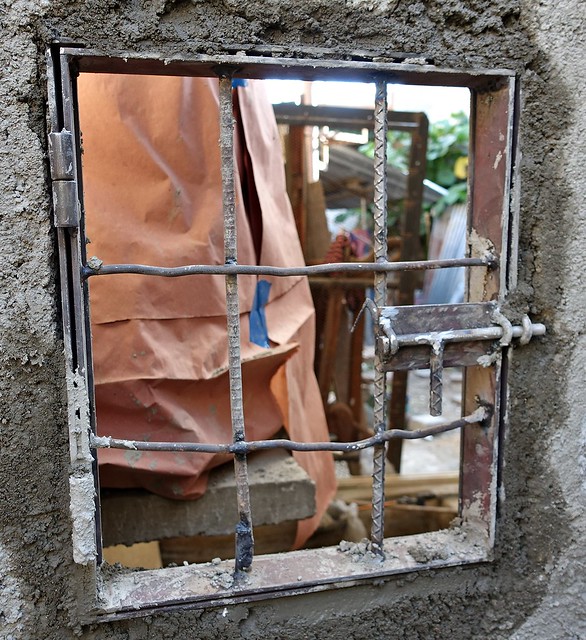 |
|
|
|
Post by questa on Mar 18, 2021 4:19:15 GMT
It is too late for this renovators delight but some people here have a rope on a pulley which opens the policarb roof to allow breezes in and drain heat out. Only has to open 300mm for a cheap air con. It lowers to fit into the roof timber.
|
|
|
|
Post by bixaorellana on Mar 20, 2021 0:07:47 GMT
Here are pictures from today. From the sound of things outside, the work has now progressed well past these photos. My landlord picked me up this morning and we went to get the polycarbonate and stuff that goes with it. The water heater hatch filled in. I told them to remove the water heater & to add a metal box to hold my jewelry & piles of cash ~ 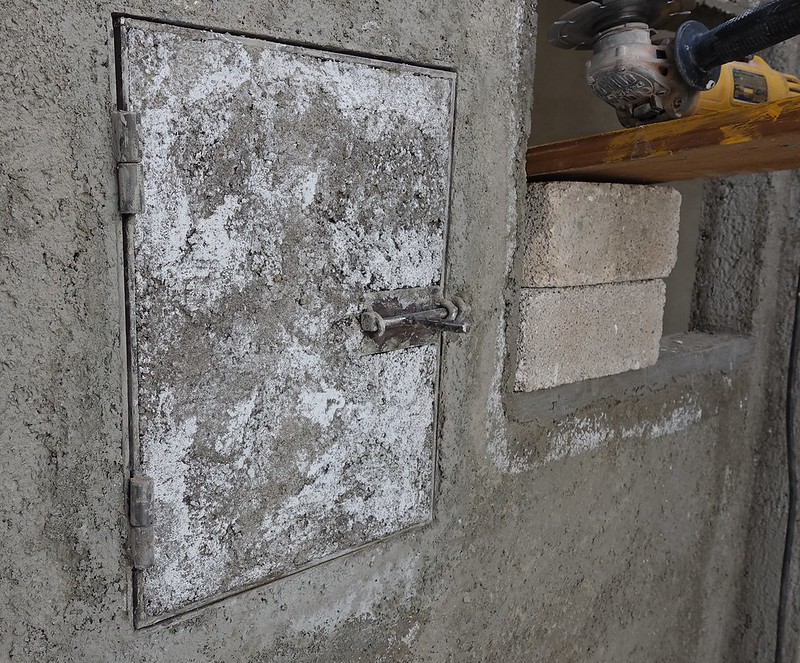 The clerestory windows were brought today. I think one of them at least has been installed by now ~  The back (north facing) wall with notches marked for where the supports for the polycarbonate sheets will go ~  And that wall with the supports being installed ~ 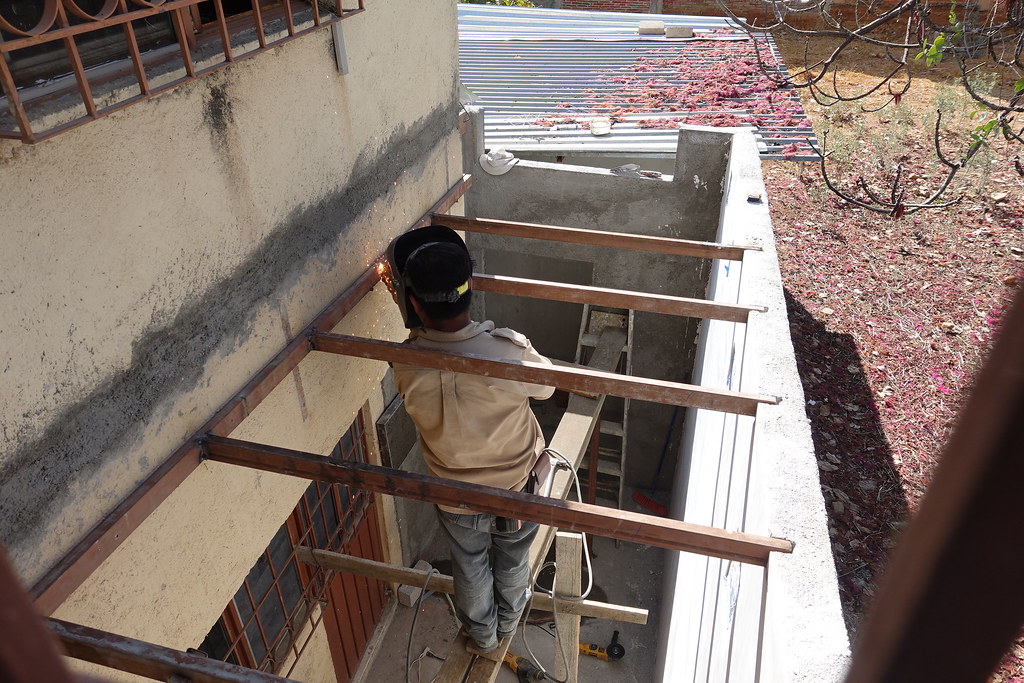 |
|
|
|
Post by whatagain on Mar 20, 2021 8:03:33 GMT
Mo'bettah ?
I find it an excellent idea.
I just deplore the choice of polycarbonate over glass, but hey...
Turning anugly place to an agreeable one is so delightful.
We just finished YESTERDAY our renovation of the basement.
We had a garage and a 'car port' basically a prolongation ofthe garage but not closed.
It must be explained that our terrain has some declivity. So the basement of the main house is at the level of the street. meaning the opening of ghe garage is in the open, and the two flank walls are under ground to half above ground.
So we disassembled the existing garage door, closed the whole place with sliding glass doir, build a wall between the 2 rooms with 4 big windows, added a bathroom, another wall to isolate the water pump for the swimming pooland the electrical cabinets, added a small kitchen in a corner of the main room.
So we end up with some kind of a 2 rooms loft.
That our daughter is now occupying.
I will put some pics on FB in the coming days.
|
|
|
|
Post by bixaorellana on Mar 20, 2021 19:04:26 GMT
Thank you, Whatagain!
Yes, in a perfect world I would have glass instead of polycarbonate. I did not price glass, so don't even know if it would be more expensive or not. My main reason for thinking the polycarbonate would be the better choice is because I am in an earthquake zone. The house itself was designed to withstand earthquakes, but who knows about that neglected little back part. If we got a bad one, I would be shattered (so to speak) if a glass roof were ruined.
Looking forward to your report here in Dry Dock on the basement/loft renovation, not least because as a rule basement and loft don't work together.
|
|
|
|
Post by bixaorellana on Mar 22, 2021 21:27:05 GMT
Stuff is finally happening that makes it look as though the end -- the finished product -- might actually be in sight. Today there are three workers, all of whom have been here since nine this morning. |
|
|
|
Post by cheerypeabrain on Mar 22, 2021 21:37:57 GMT
It's coming along well. It's going to be fabulous.
|
|
|
|
Post by onlyMark on Mar 22, 2021 21:46:02 GMT
I admit I look through the photos, see something, and then have to scroll back up and down to check that the "Face this side towards the sun" - is.
|
|
|
|
Post by kerouac2 on Mar 23, 2021 6:28:10 GMT
It's looking really nice.
|
|


































